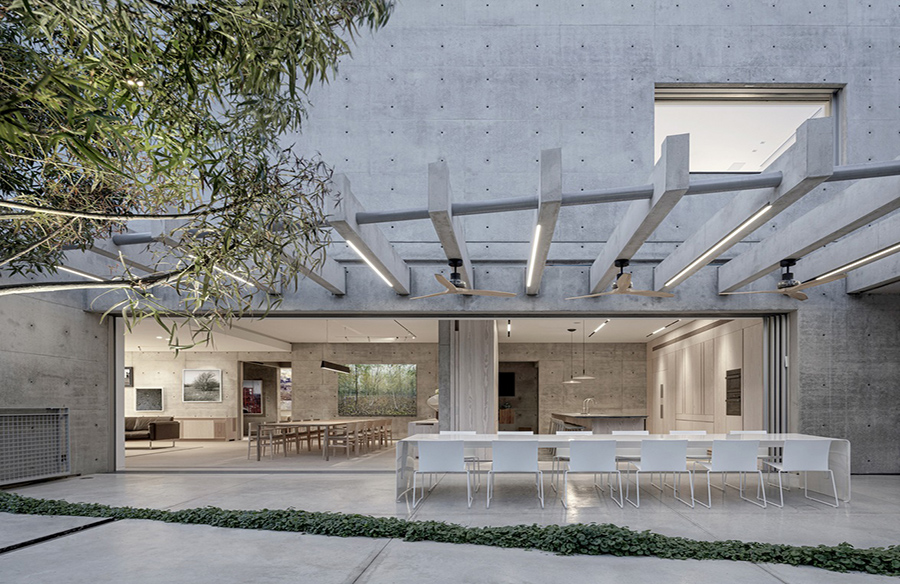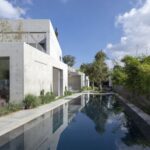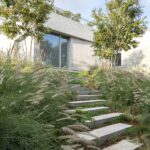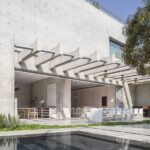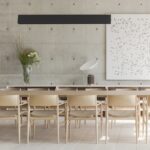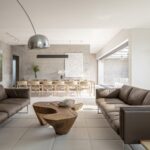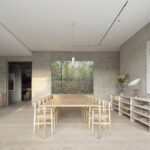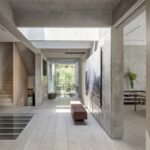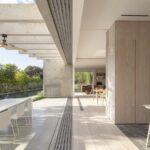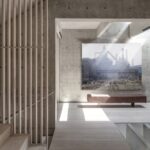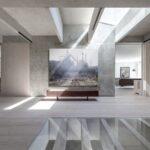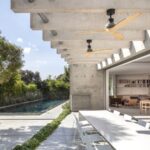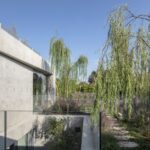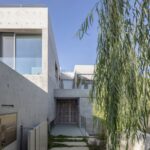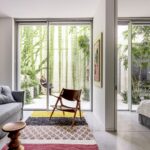Embracing Plasticity
K House stands as a testament to the versatility and beauty of concrete architecture. Light and verdant foliage cascade over the concrete walls, enhancing their texture and depth. Upon entering the house, visitors are greeted by a central axis defined by two imposing concrete walls, guiding them towards a terraced garden at the rear. This axis, punctuated by exposed concrete beams, extends seamlessly from the entrance to the opposite garden, creating a harmonious flow between indoor and outdoor spaces.
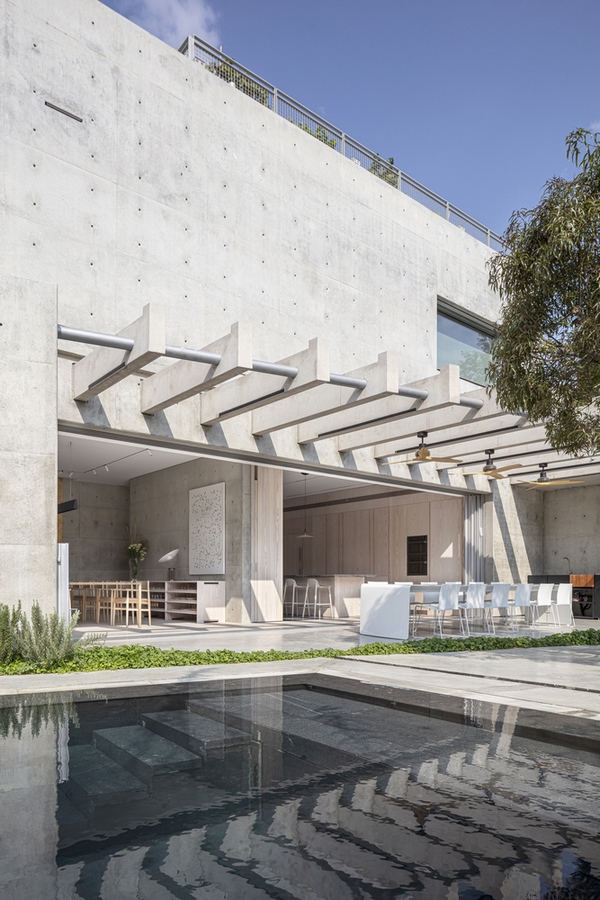
Illuminating Spaces: The Avenue of Light
Concealed within the concrete beams lies a hidden skylight, infusing the axis with a luminous glow. This avenue of light penetrates through the floors, reaching all the way down to the basement through a glazed opening, forging a visual connection between the entrance level and the expansive open space below.
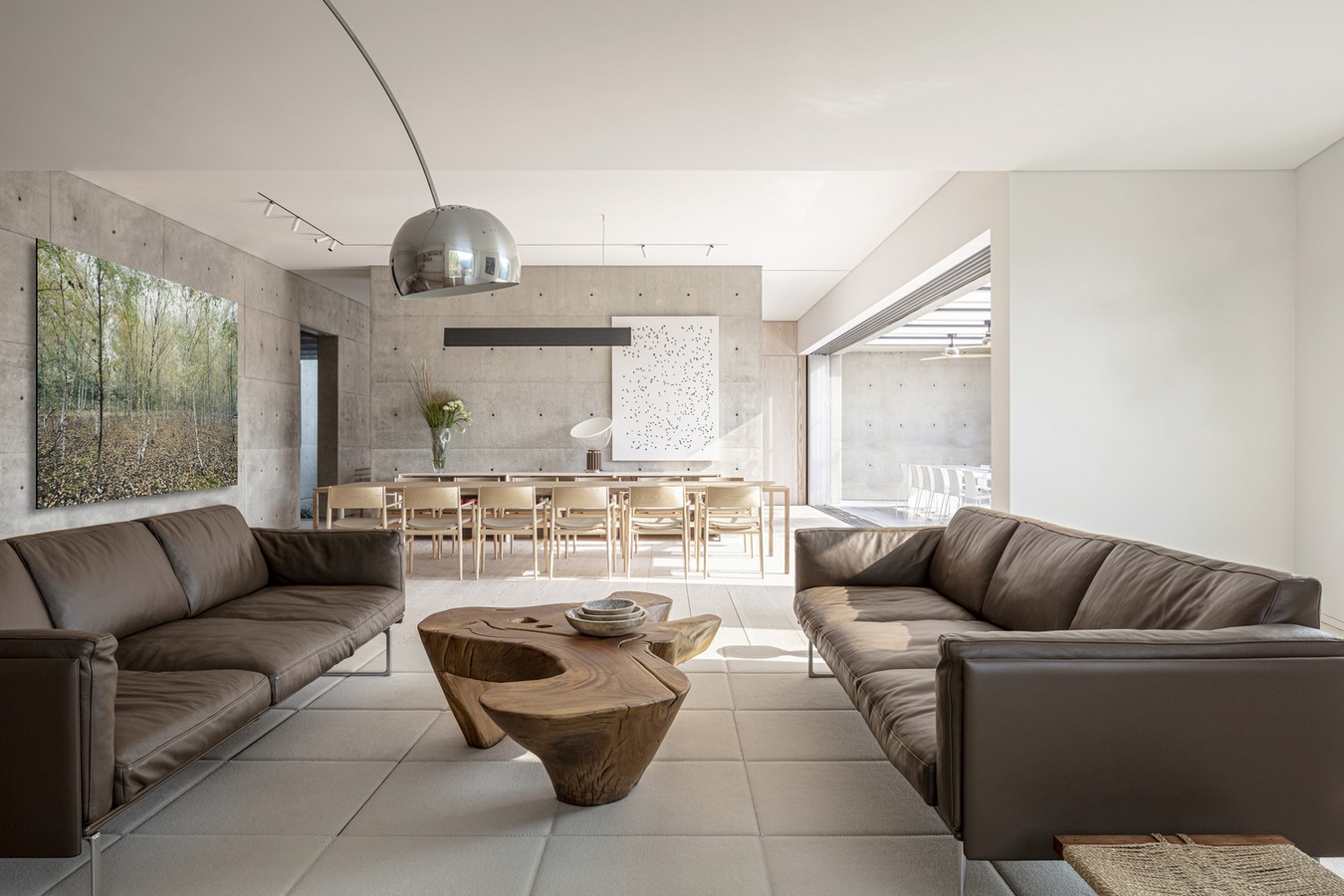
Spatial Organization
The main axis serves as the backbone of the house, dividing it into distinct wings. On one side lies the hosting wing, housing the guest living quarters, while the owner’s wing encompasses the public spaces and master bedroom. The master bedroom, situated on the second floor, offers sweeping views of the surrounding landscape, with a terrace overlooking the treetops and a sloped terrain leading to a wild garden below.
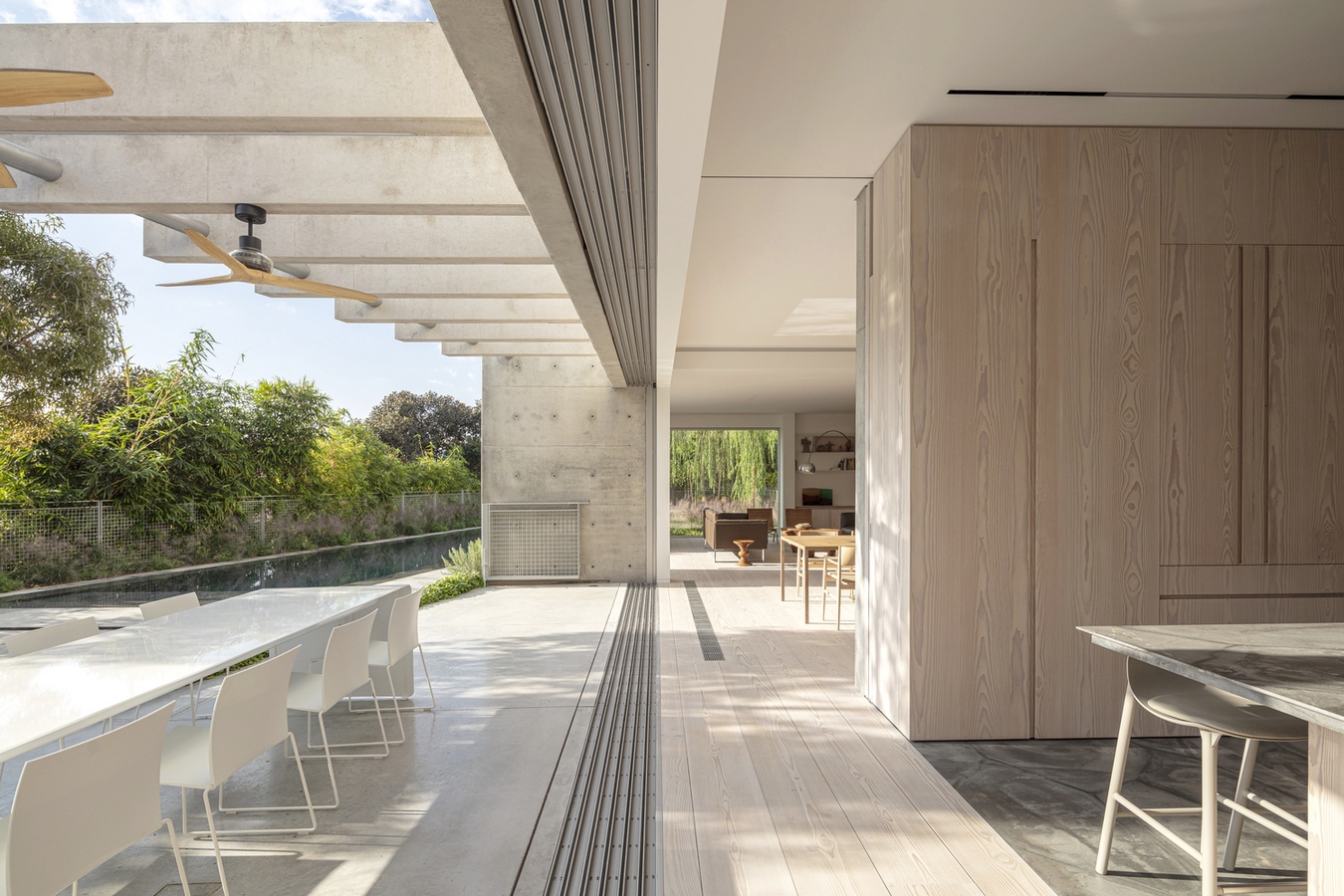
Fusion of Interior and Exterior
Surrounded by exterior courtyards, K House blurs the boundaries between indoor and outdoor living. The courtyard walls, adorned with greenery and artistic accents, showcase the malleability of concrete through deep niches, double walls with integrated plants, and sloping green terraces. Complementing the concrete elements, Douglas solid wood features prominently in the floors and cabinetry, adding warmth and texture to the space.
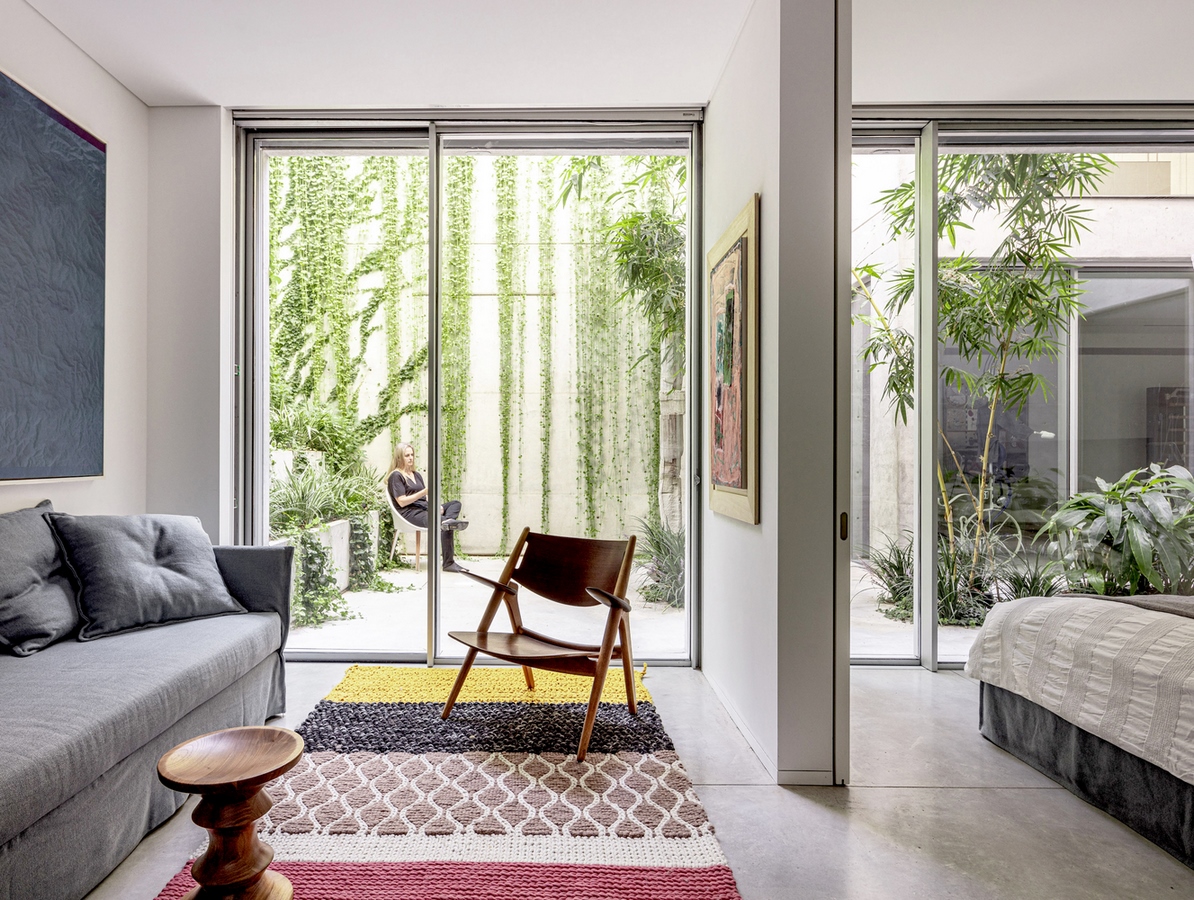
Conclusion: A Symphony of Elements
In K House, Ronnie Alroy Architects masterfully blend transparency and solidity, depth and airiness, to create a living environment that transcends conventional boundaries. By celebrating the plasticity of concrete and integrating it seamlessly with nature, K House embodies a harmonious synthesis of form, function, and aesthetic delight.

