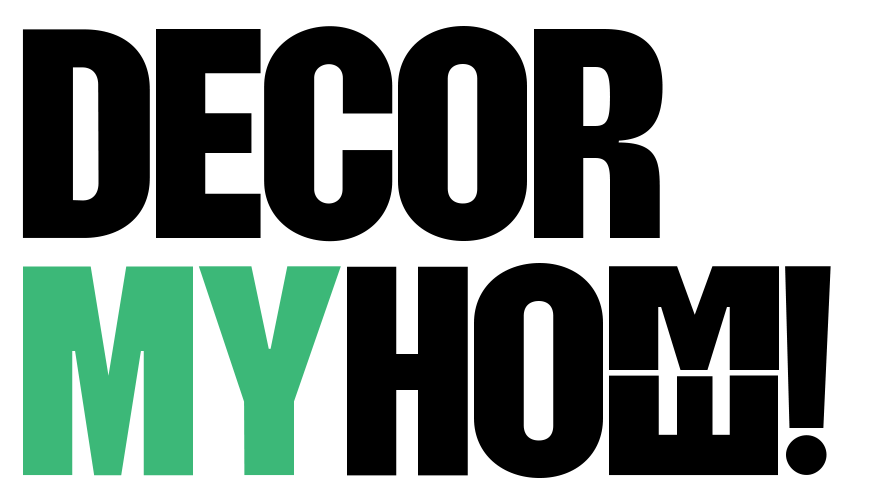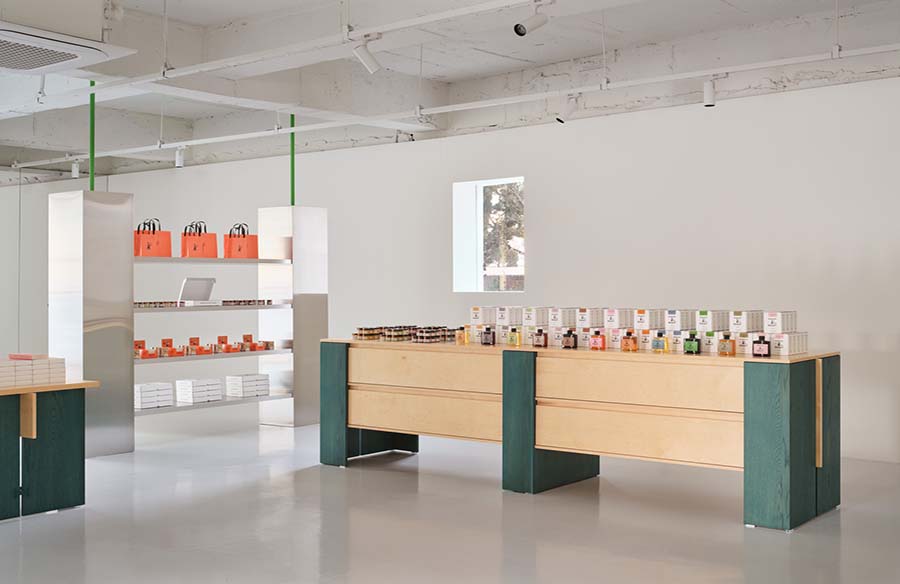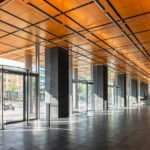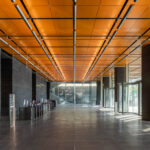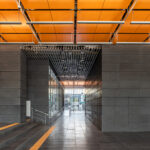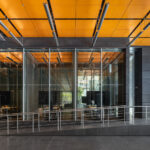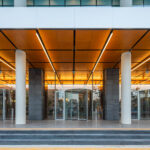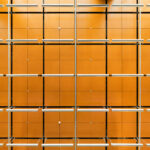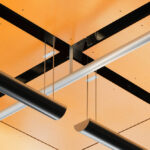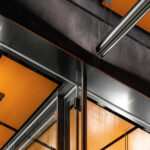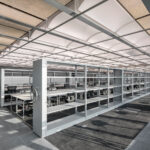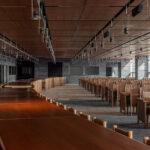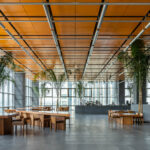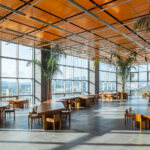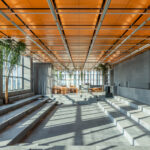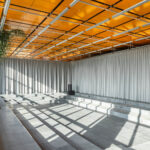Introduction
HYBE, the entertainment giant behind globally renowned K-pop stars, has established a significant new headquarters in Seoul, South Korea. This project symbolizes HYBE’s transition from a singular entity to a vast corporation, embodying its new direction through innovative spatial design. The design team, including FHHH Friends, COM, and HYBE CBO Office (led by Min Hee-jin and Shin Dong-hoon), collaborated across architecture, interior design, and branding to realize this vision.
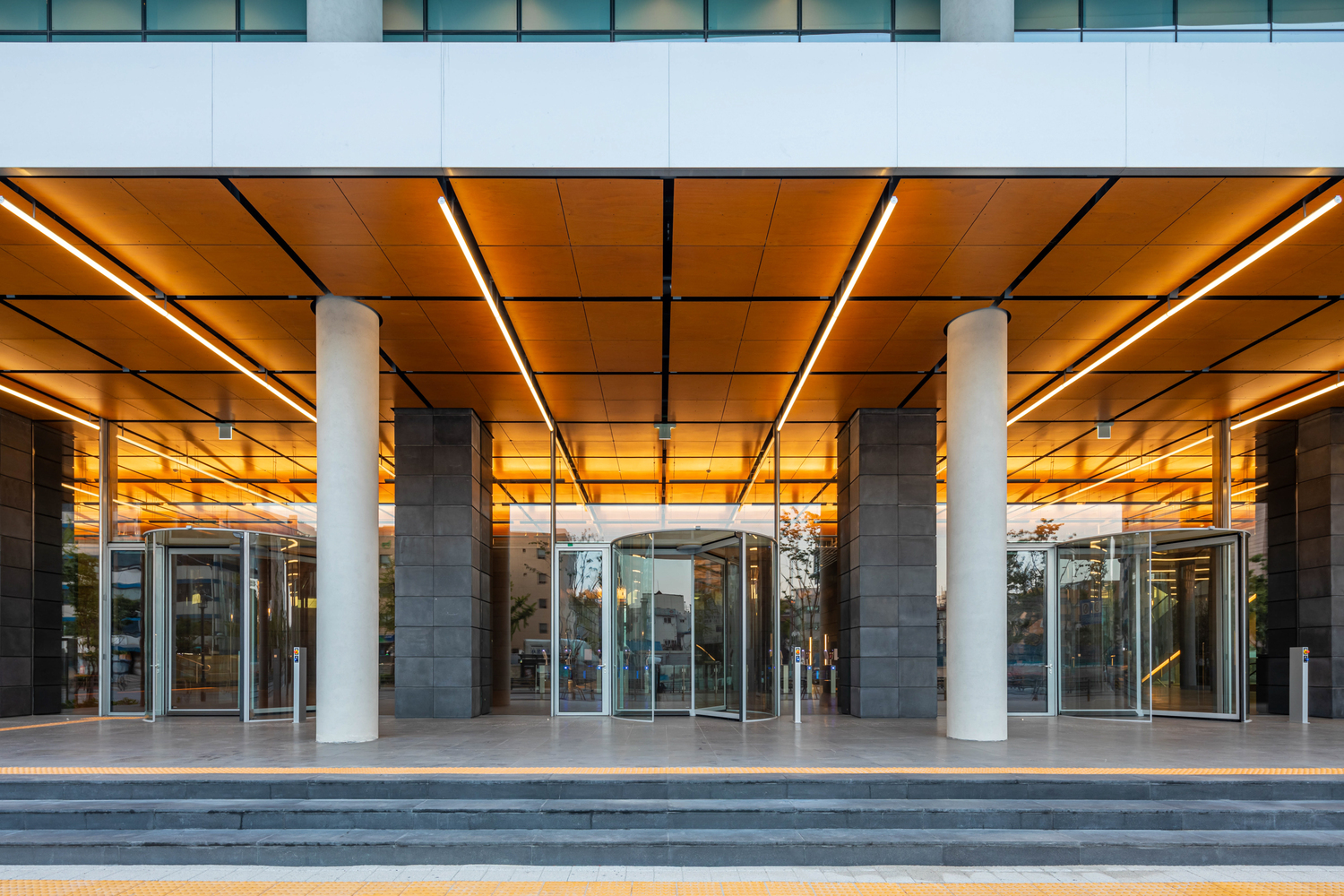
Overcoming Traditional Office Limitations
The primary challenge of the HYBE Headquarters project was to move beyond the constraints of conventional office buildings, which are typically designed for rental efficiency. With diverse programs operating simultaneously, a fixed office layout was insufficient. The design team developed a flexible spatial system using a grid system that supplies essential infrastructure from the relatively unrestricted ceiling. This allows users to easily modify office spaces with adaptable mobile racks. Each floor is divided into 15 spaces, totaling 300 units across the building, offering unparalleled spatial flexibility.
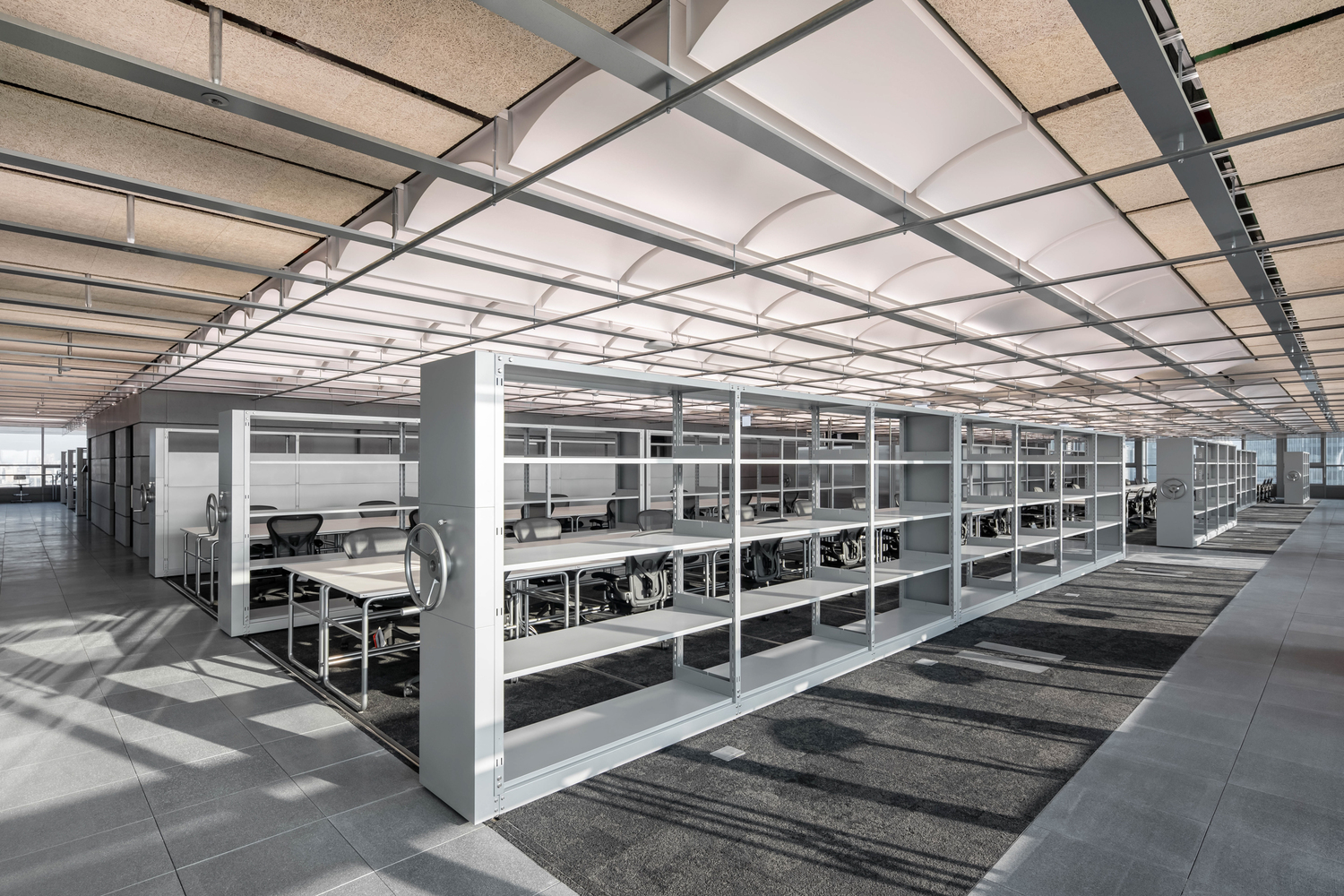
The Role of Ceilings in Spatial Design
The ceiling plays a crucial role within the grid system, serving as a unifying element while providing varied atmospheres tailored to each space’s function. Arch-shaped ceilings with indirect lighting modules create a comfortable ambiance in office areas, while sound-absorbing panels in corridor ceilings minimize noise transmission. Integrated with various finishes, lighting trays, and fire safety features, the ceiling forms a cohesive structure that enhances the overall design.
Innovative Furniture Design
The adaptation to diverse scenarios extends to furniture design. The project maximizes storage efficiency with mobile racks and compact-sized desk combinations that optimize individual occupancy. All furniture shares a common 500mm x 500mm grid system, ensuring intuitive placement regardless of location. These products, adapted to an existing mass production system for the furniture industry, allow for continuous maintenance, catering to the long-term needs of the workforce.
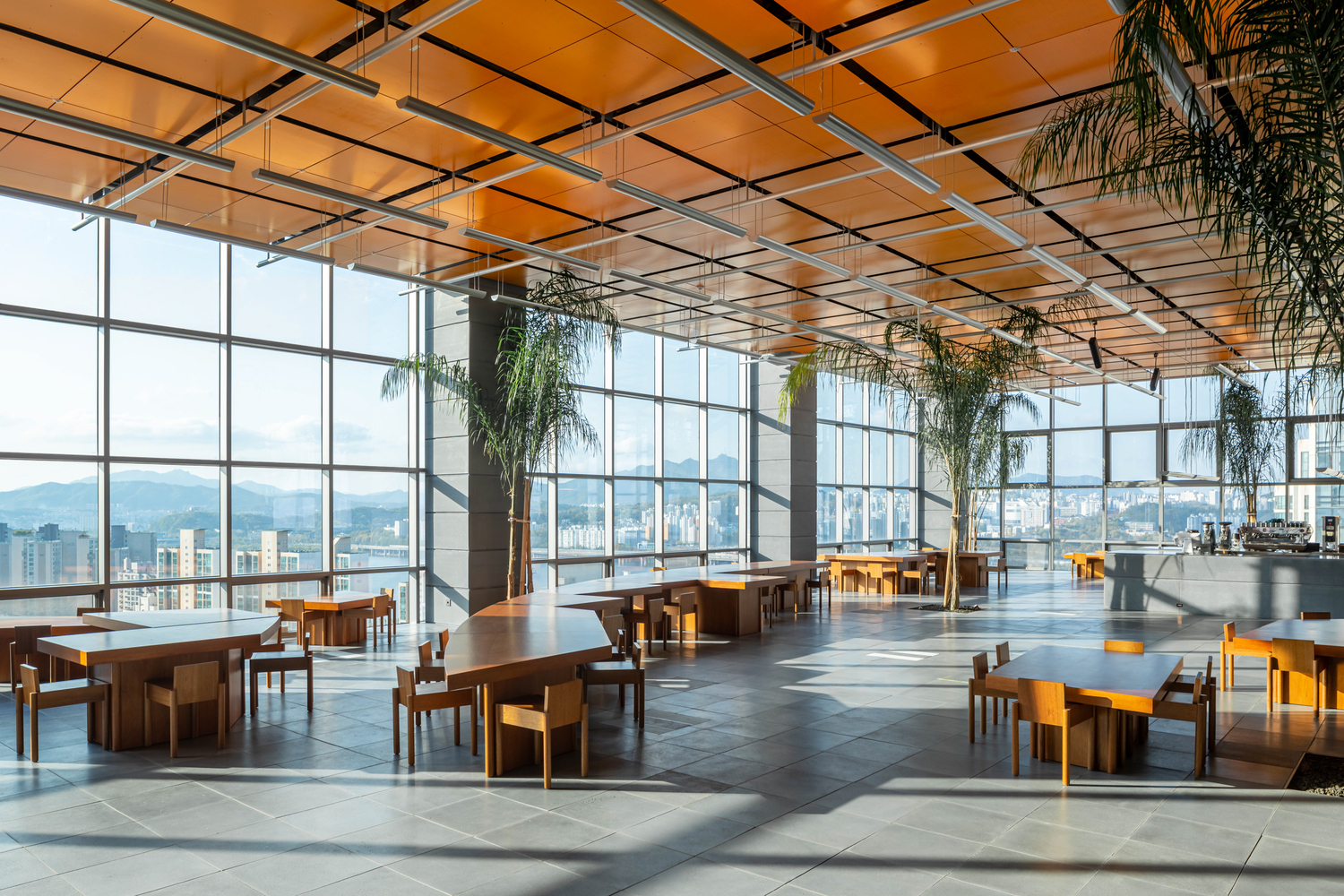
Grid as a Tool for Collaboration
The grid system also facilitates collaboration among different teams. Ideas were developed based on the 500mm x 500mm grid, the most effective unit for dividing buildings and materials. This system enables seamless expansion from the smallest unit area to the entire building. Two guiding principles—revealing the inherent properties of materials and prioritizing ease of installation and mobility—steered the teams away from conventional office interiors toward a transformative office environment.
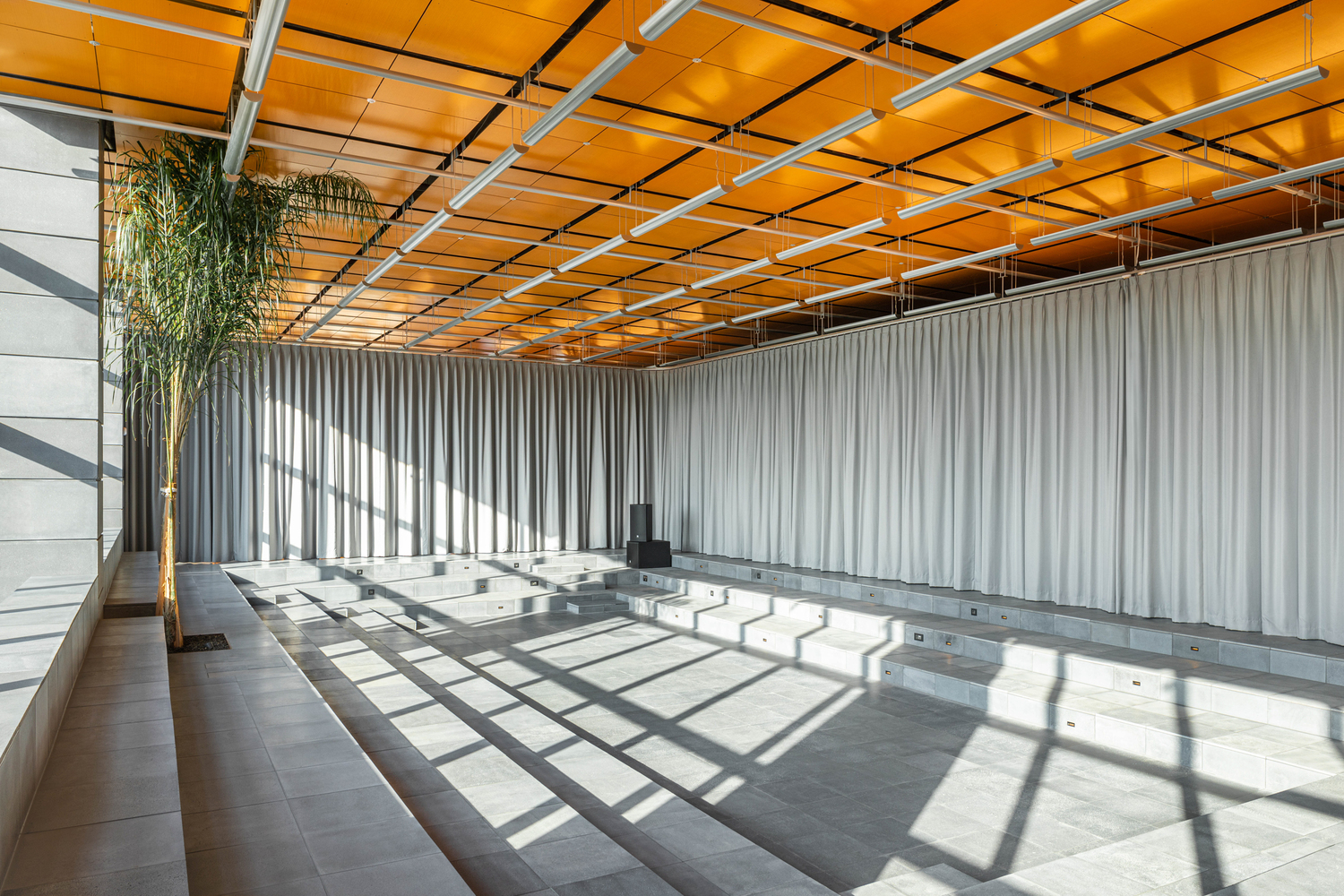
Project Completion and Impact
In August 2019, the HYBE CBO Office team, architectural firm FHHH Friends, and COM formed the Spatial Experience Design team for the new headquarters. After a year of design and an 8-month construction period, the new HYBE Headquarters now accommodates over 2,000 individuals. The headquarters is divided into five programmatic blocks: public facilities, small and large specialty spaces, archiving and office spaces, and welfare facilities. The building spans 19 floors with a total floor area of 36,756 m², marking a significant milestone in HYBE’s journey.
