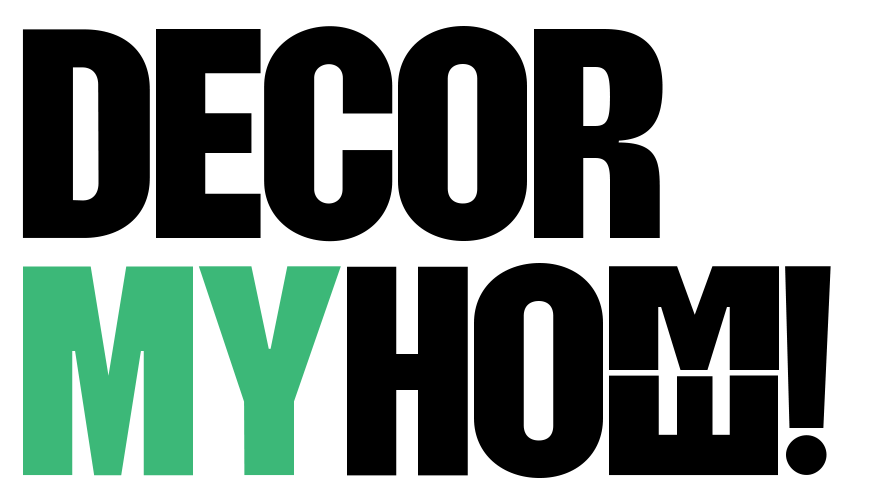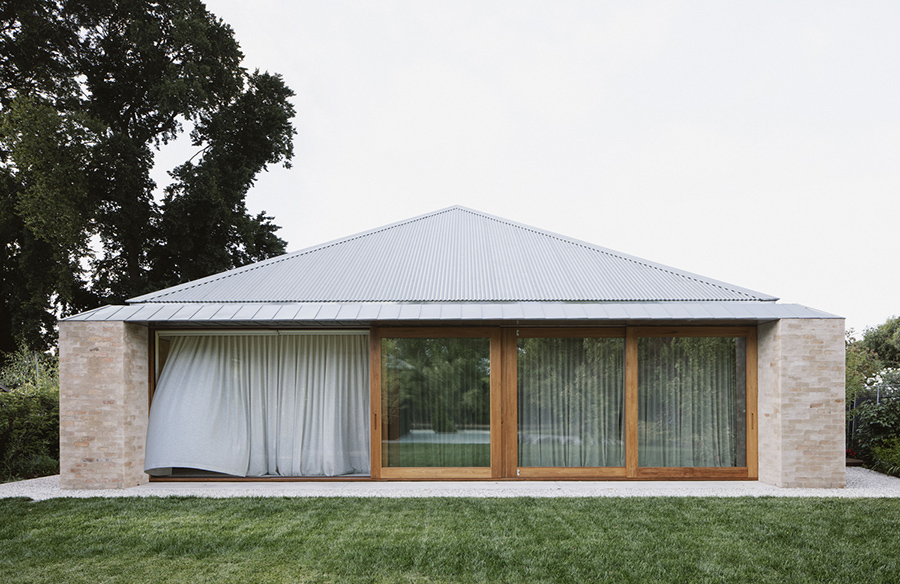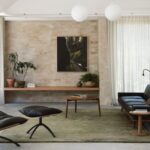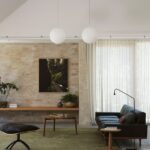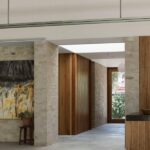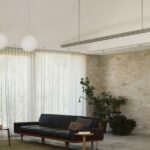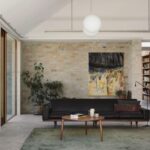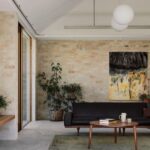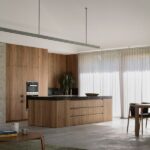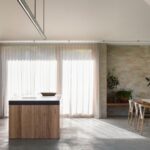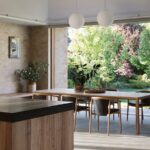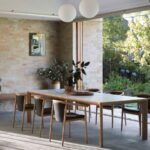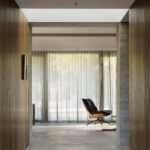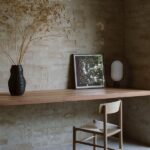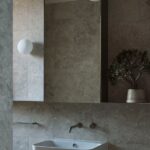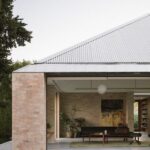The Kyneton House, designed by Edition Office, was commissioned by clients in the later stages of their lives who were transitioning from a vast rural property to a smaller dwelling. Desiring a home that encapsulated the essence of autumnal light, color, and texture, the clients sought a design that resonated with this phase of their lives.
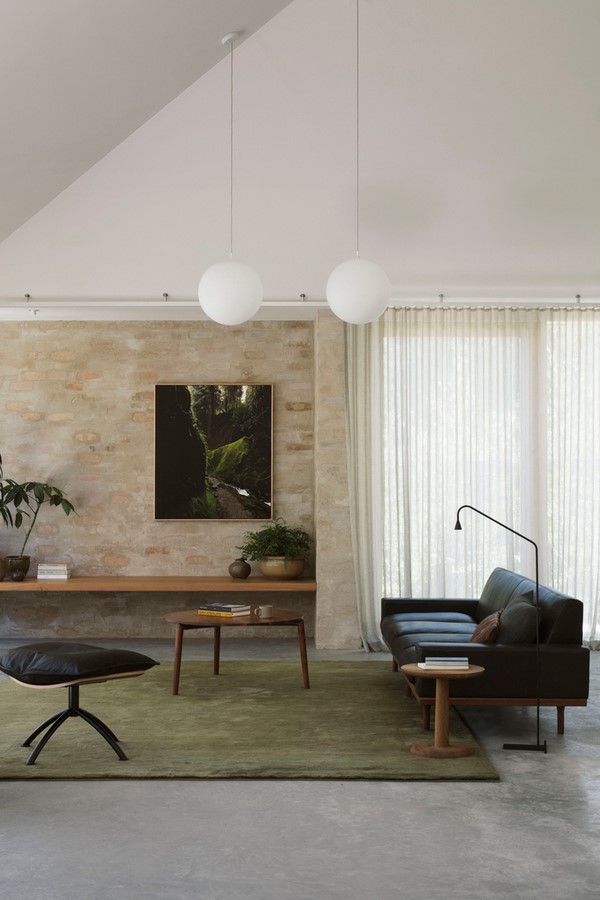
Embracing Nature: A Garden-Centric Design
The central concept of the design was to position the house as a discreet volume at the heart of the site, allowing the clients to envelop it within a newly cultivated garden adorned with trees transplanted from their previous property. The layout was carefully planned to maintain uninterrupted visual connections with the garden, enabling inhabitants to appreciate the full breadth and depth of the surrounding landscape.
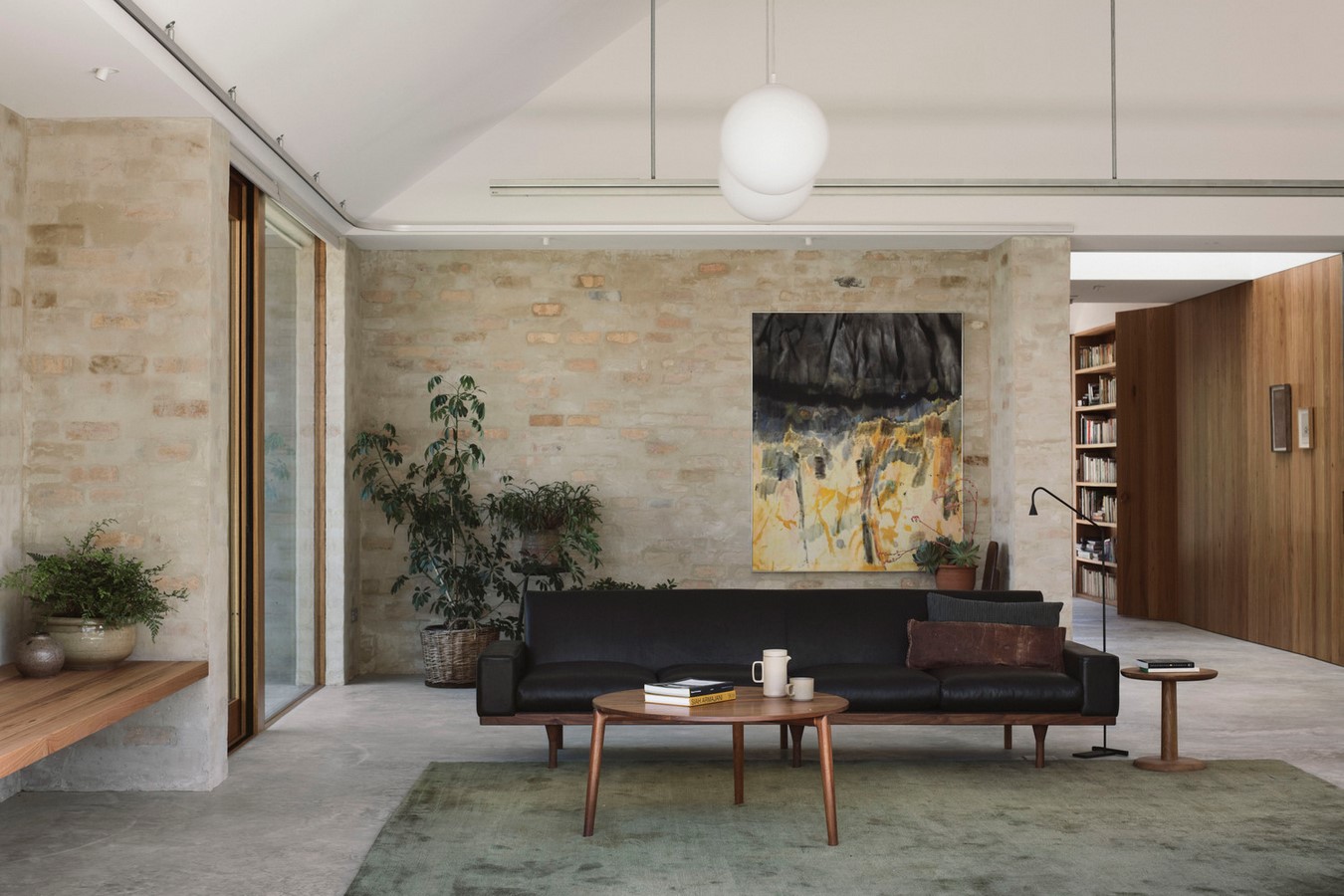
Architectural Gestures: Defining Spaces
At the core of the design process was a single architectural gesture – a brickwork element forming a long cup or recess. This textural wall served to delineate the boundaries of the home and individual rooms, with each recess providing a cozy enclave for various functions such as seating areas, studies, and kitchens. This recurring motif created depth to the exterior façade, accentuating the reveal of every opening.
Integration with Environment: Reflecting Surroundings
Situated away from the street, the house harmonizes with the natural landscape, echoing the textural and tonal qualities of the countryside. The mass and mineral character of the dwelling pay homage to the patina of age observed in the town’s historic buildings, dating back to the mid-19th century.
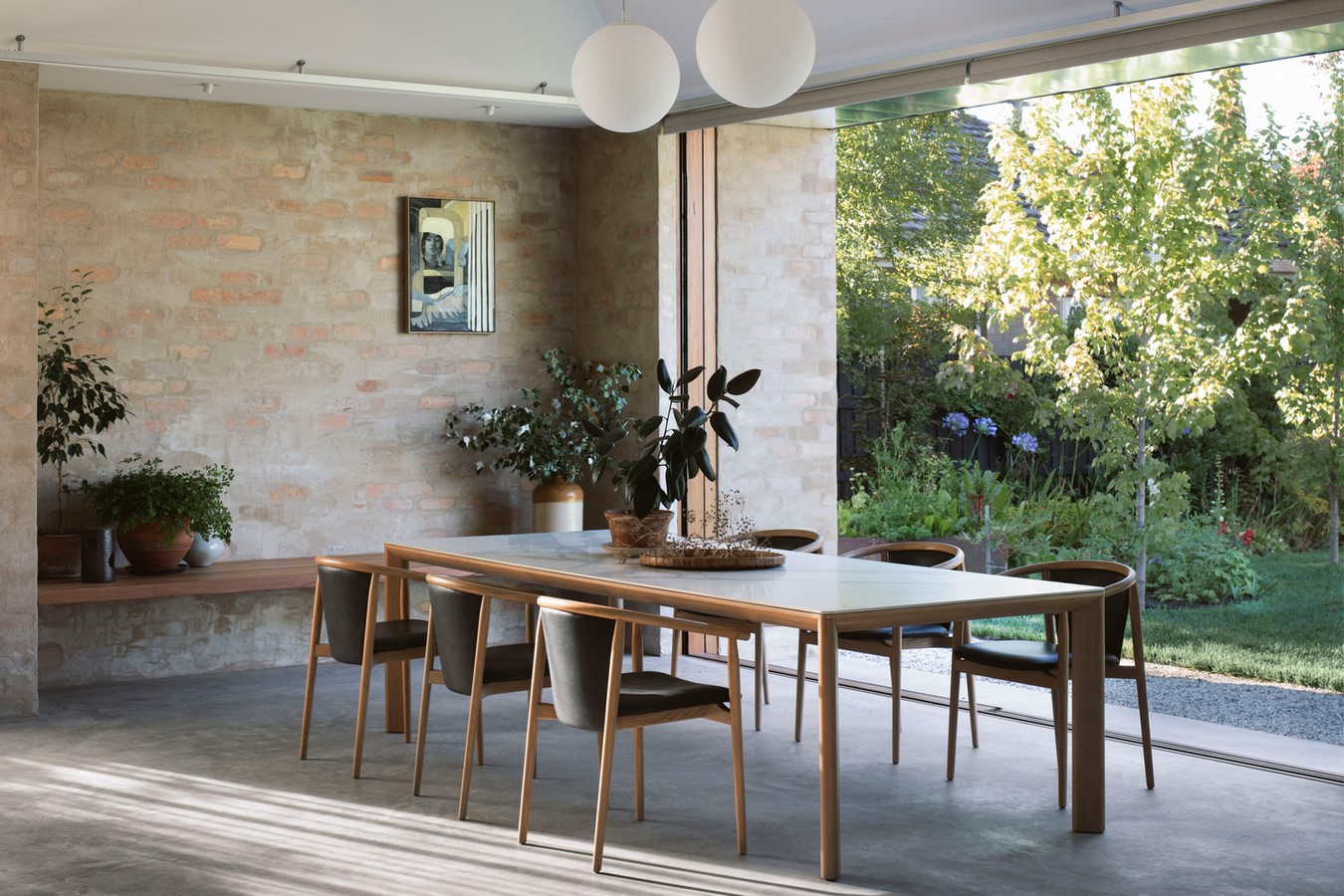
Interplay of Light and Space
Each room boasts its own lofted ceiling, fostering a sense of internal spatial equilibrium while offering framed views of the surrounding gardens. Crisp white ceiling volumes interact with natural daylight, imbuing the interiors with a gentle luminosity. A tall skylight shaft channels daylight into the heart of the house, enhancing the connection with the outdoors.
Sustainable Design: Embracing Materiality
The house embraces recycled and texturally finished materials such as brick walls, low-carbon concrete floors, and galvanized steel roofing, designed to evolve gracefully over time. The absence of mechanical cooling systems underscores the reliance on natural ventilation, orientation, shading, and thermal mass to ensure optimal thermal comfort.
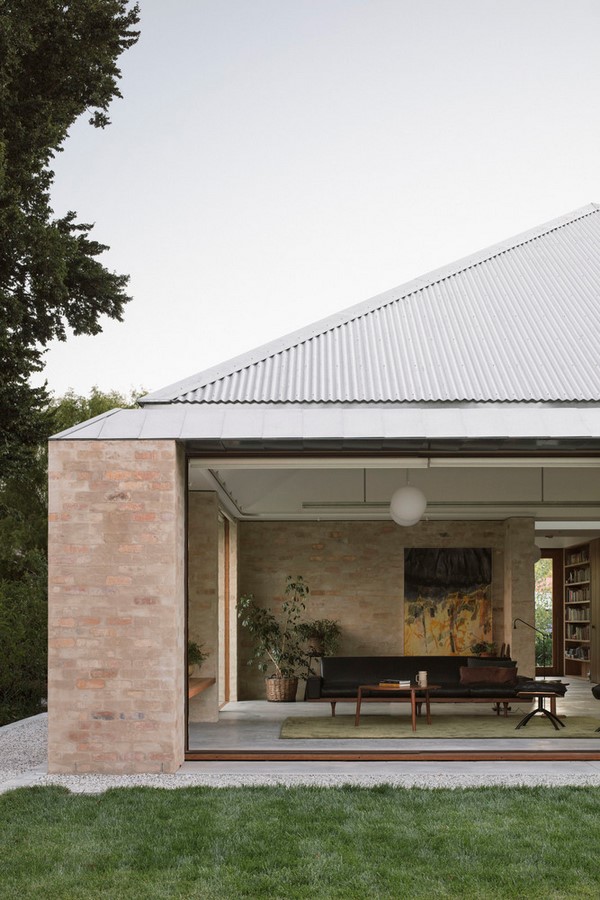
Timeless Elegance: A Beacon of Time
Edition Office envisages the Kyneton House as a testament to the passage of time, where internal spaces serve as canvases for the ever-changing interplay of light and shadow. Rooted in its architectural clarity, the house stands as a steadfast anchor within the evolving seasons, offering a timeless refuge for its occupants amidst the transient beauty of nature.
