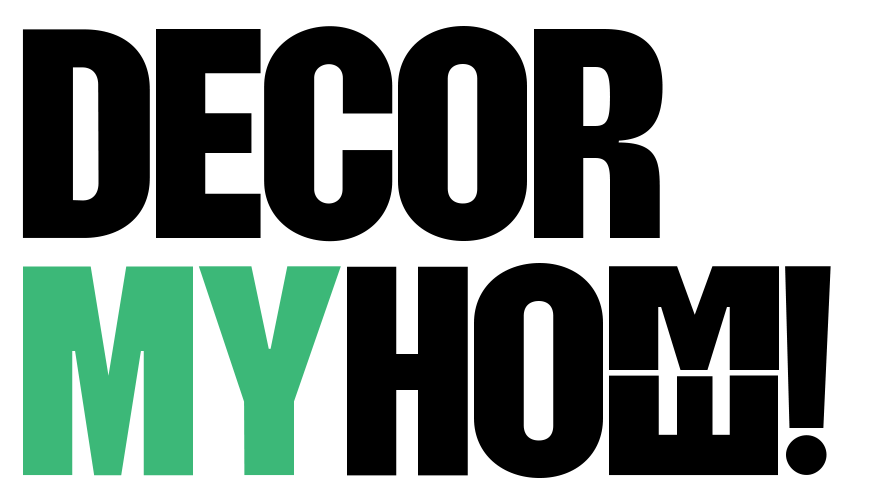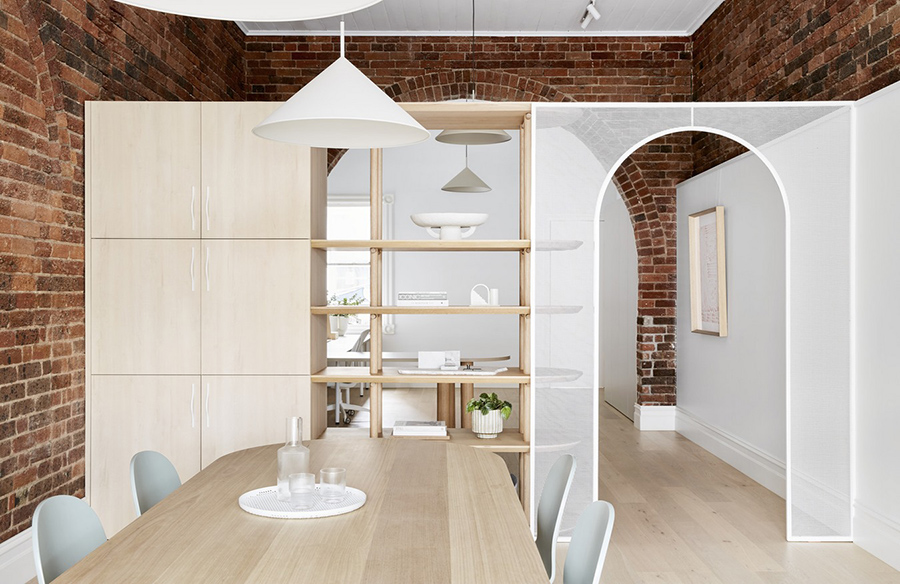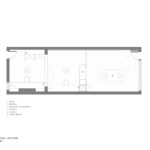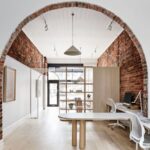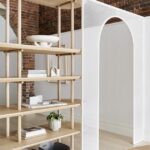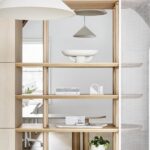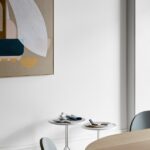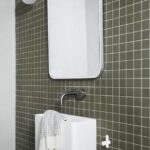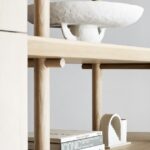The Brief
The task at hand was to fashion a collaborative design studio for Wallis Design, ZD Construction, and JPM Bathrooms, catering to the diverse needs of each entity. The studio necessitated semi-private workstations alongside a communal meeting area, a trading library, and a kitchenette. Retaining some of the existing features like the exposed brickwork, lofty ceilings, and archway was pivotal to instill a serene ambiance amidst the vibrancy of Burwood Road.
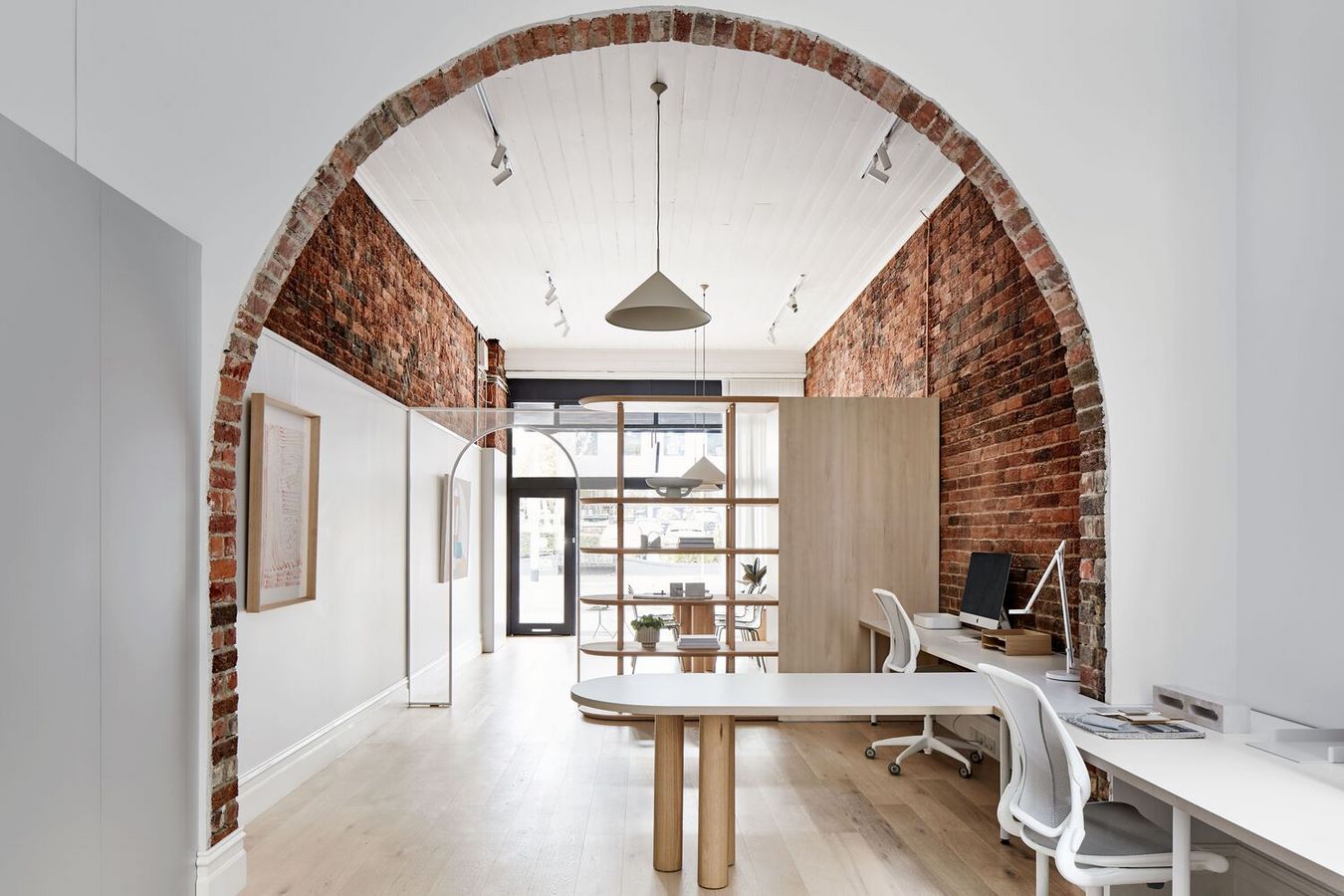
The Concept
Drawing inspiration from Japanese aesthetics, the concept design marries clean lines with natural raw materials, neutral tones, and understated detailing to evoke a sense of warmth. Harmonizing the warmth of exposed brickwork with pale timber and muted grey hues in joinery and furniture, we curated an inviting atmosphere. Open shelving served a dual purpose, dividing the space while permitting natural light to permeate and providing a platform to exhibit project materials and curated objects.
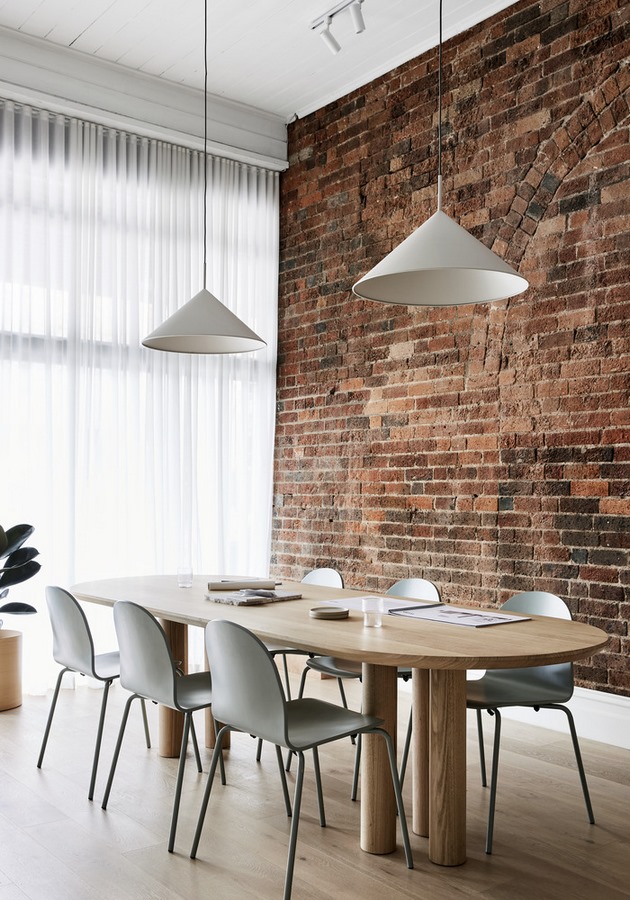
Introducing layers into the space through screening, open shelving, and bespoke joinery facilitated the harmonization of semi-private and communal areas. Our approach was steeped in Japanese design principles of functionality and craftsmanship, underscored by the utilization of locally sourced materials, handcrafted joinery, and meticulous detailing.
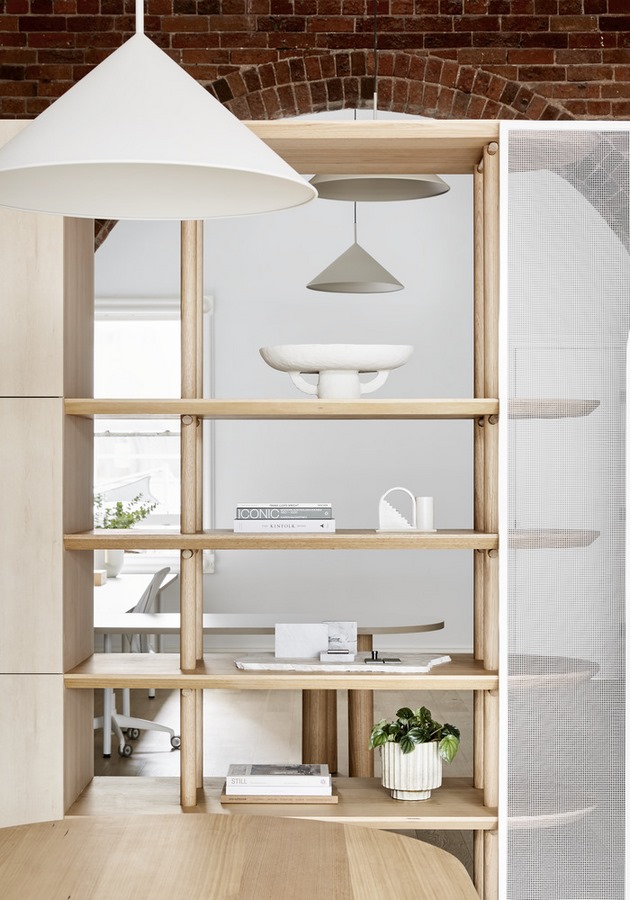
Through meticulous planning and thoughtful execution, Hawthorn Studio emerges as more than a workspace; it becomes a nurturing environment conducive to creativity and collaboration.
