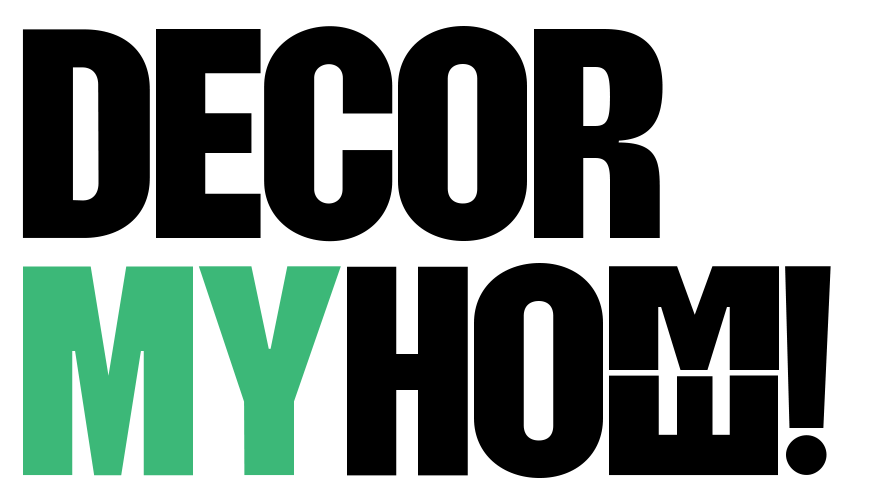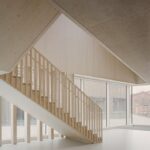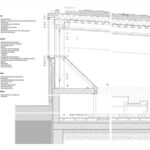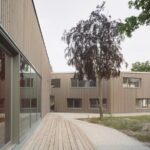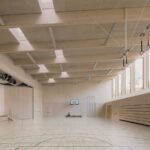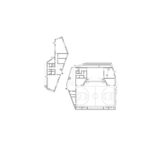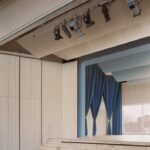Introduction
The Karl Schubert School in Leipzig’s Lößnig district has expanded with two new supplementary buildings: a multi-purpose hall and a classroom building. Designed by Kersten Kopp Architekten, these additions create a distinctive and cohesive school environment that enhances the campus’s identity and functionality.
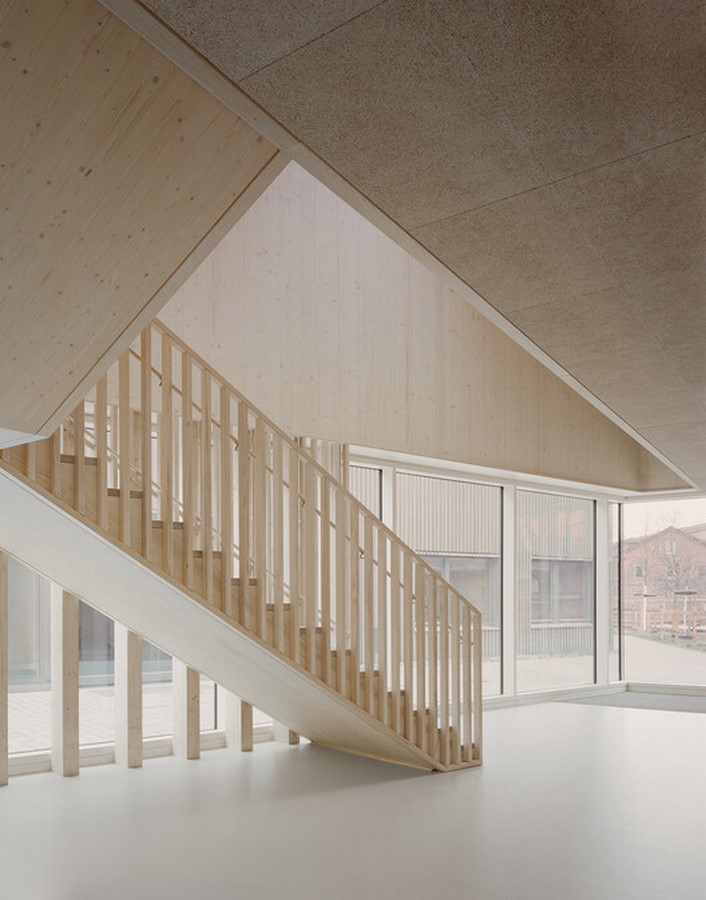
Urban Design and Integration
Located amidst small-scale structures on the grounds of a former medieval knight’s estate, the school and its new buildings form a village-like ensemble. These sculptural volumes complement the existing buildings, aligning with their orientations and forming a central village square. The elevation difference from the street level to the school grounds contributes to the unique atmosphere. The new buildings, though different in appearance, serve as a welcoming entrance to this educational enclave. The classroom building is delicate and slender, while the multi-purpose hall has a robust, stone-like presence.
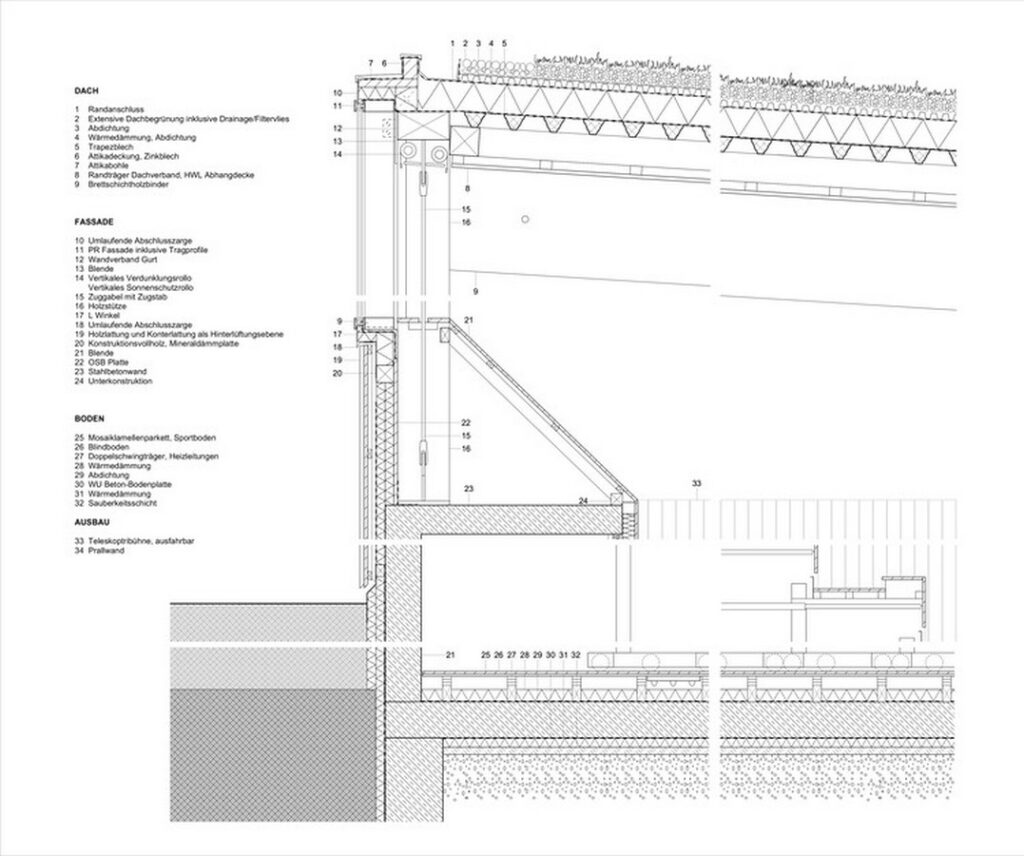
Multi-purpose Hall: Versatility and Functionality
The multi-purpose hall is designed to accommodate the evolving needs of school activities. This single-field hall serves as a sports facility and an event venue, thanks to a mobile partition wall that separates a 90 cm raised stage from the sports area. When closed, the stage area can be used for rehearsals; when open, it transforms into an event space for up to 500 people, with seating on the sports field and a telescopic stage. Additionally, the stage opens to the schoolyard, allowing for outdoor performances during warm weather. The spacious foyer supports large gatherings and serves as a meeting point before lessons.
Classroom Building: Connectivity and Communication
Opposite the multi-purpose hall, the two-story classroom building features a foyer that connects various rooms, elevators, and stairwells, and serves as a dynamic focal point. An open gallery facilitates continuous communication across floors. From this central area, students can access specialized classrooms, promoting an integrated and interactive learning environment.
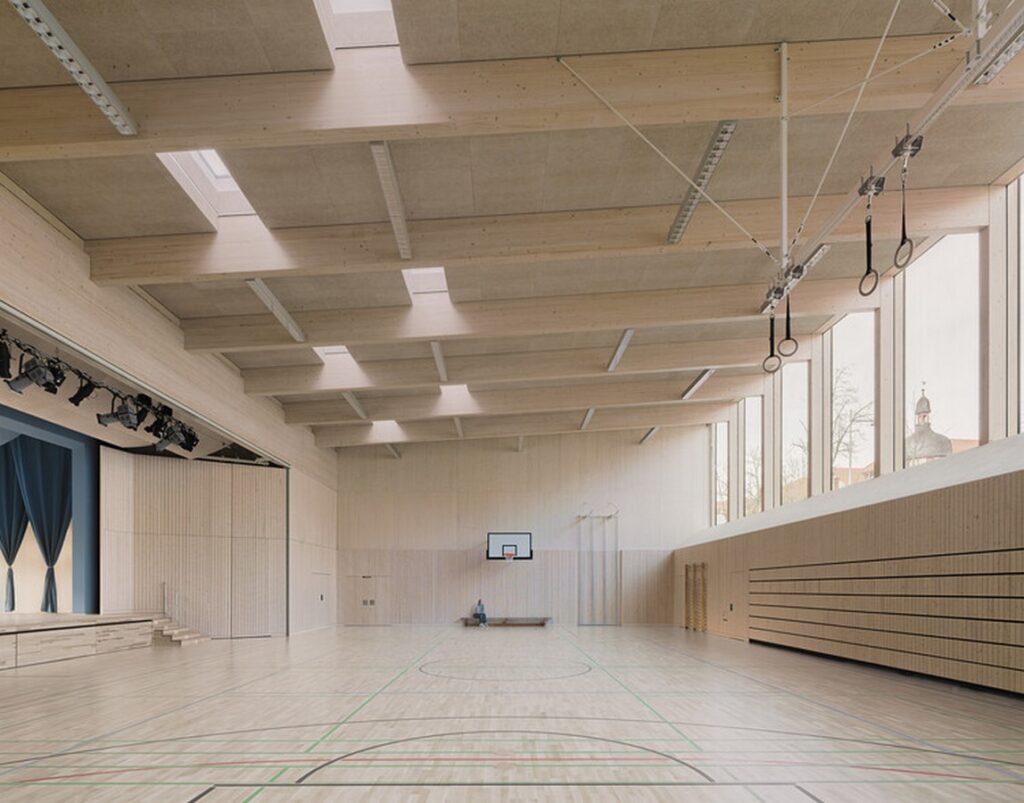
Sustainable Aesthetics and Construction
The new buildings are designed with sustainability in mind, utilizing CO2-neutral materials wherever possible. Large glue-laminated timber beams rest on wooden supports, supporting the trapezoidal sheet metal roof of the multi-purpose hall. The construction incorporates solid wood elements, including glulam ceilings and cross-laminated timber walls. The exterior wall construction provides comprehensive insulation, clad with a ventilated façade of vertical larch wood profiles. Wooden window frames complement the design. Inside, exposed structural elements and warm wooden surfaces contrast with the cool screed floor in the foyer and access areas.
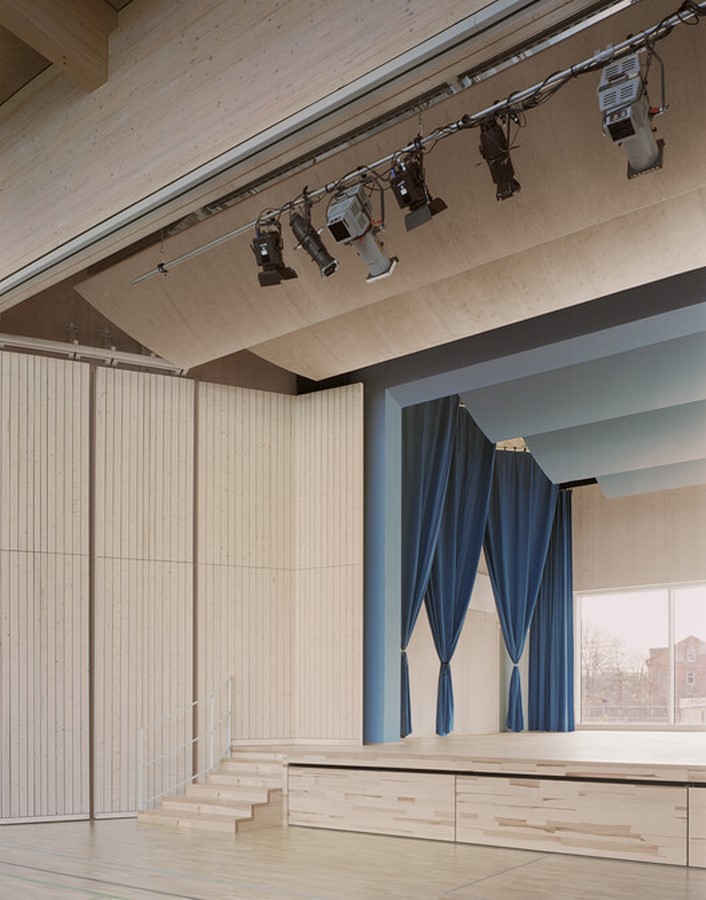
Conclusion
The Karl Schubert School’s new multi-purpose hall and classroom building represent a vibrant addition to the school and the surrounding community. These structures embody sustainable architecture that meets contemporary educational needs while honoring the site’s historical context. The thoughtful design and integration of these buildings create a welcoming and dynamic environment for students and the neighborhood.
