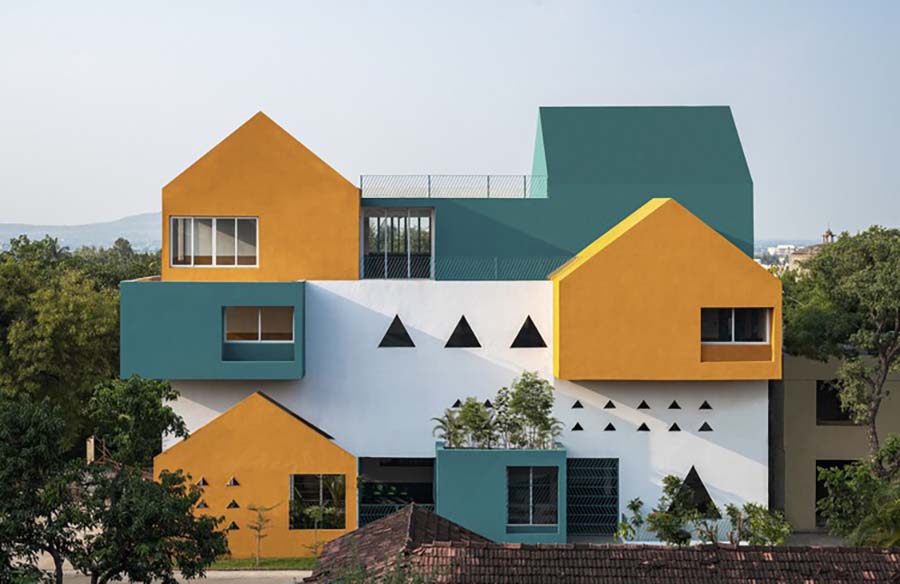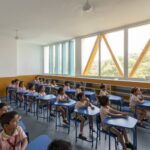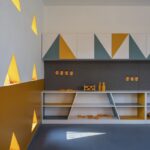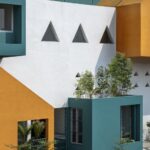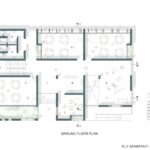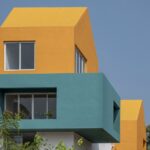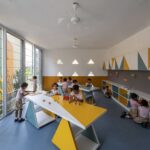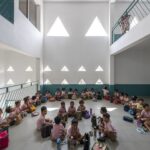Introduction
The KLE Sanskruti Pre-primary School in Nipani, designed by Shreyas Patil Architects, features a playful and engaging design that fosters a nurturing learning environment. Inspired by the simplicity and innocence of a toy house, the school’s architecture uses basic geometric shapes to create a welcoming and stimulating space for young learners.

Design and Structure
The school building’s massing is designed with projected cantilevers and recessed windows, creating an elevation that resembles a toy house. The structure features a dual entrance on the southern front: one for regular traffic and a sloped entrance leading directly into the nursery’s play area. Both entrances are monitored by the centrally located principal’s cabin, ensuring security and easy supervision.
Climate-Responsive Architecture
The design of KLE Sanskruti prioritizes climate responsiveness to create an optimal learning environment. The architecture incorporates features like stack effects, north lighting, and cross ventilation to maintain a comfortable atmosphere. This approach enhances the overall ambiance, making it conducive to learning, reflection, and sensitivity.

Color Palette and Interior Design
The school’s exterior is shaded in tones of white, cheddar, and deep cyan, creating a vibrant and cheerful atmosphere. Inside, sunlit classrooms with dual-colored walls provide a warm and inviting space for children. Spacious play areas, equipped with interactive elements, encourage physical activity and imaginative play, fostering both cognitive and emotional development.
Unique Window Design
The south-facing façade is adorned with triangular windows, both isosceles and equilateral, offering interesting perspectives. These windows not only add a unique design element but also play a functional role. They allow sunlight to cast fascinating shadows into the learning spaces and the triple-height court, enhancing the visual and educational experience.

Functional Layout
Each floor of the school hosts three classrooms, an activity room, and gender-specific washrooms. The nursery’s activity room features floor-to-ceiling windows, maximizing natural light. A shaded garden court adjacent to this space encourages learning amidst nature. Play areas on each floor keep students engaged, promoting their physical, emotional, and social well-being. Vitrified tiles mimicking Kota grey complement the school’s youthful tricolor theme.
Attention to Detail
The design incorporates numerous thoughtful details tailored to the needs of young children. Planter boxes on the façade break the monotony and provide shade, eliminating the need for chajjas. Customized triangular-edged handrails support smaller grips, diagonally oriented grills ensure safety, and the staircase risers are designed to suit the anthropometry of children. These elements demonstrate a careful consideration of the users’ needs and contribute to the overall safety and functionality of the school.

Conclusion
KLE Sanskruti Pre-primary School is a testament to the power of thoughtful design in creating a productive and motivating learning environment. The playful architecture, climate-responsive features, and detailed attention to the needs of young learners ensure that the school remains a place where education and play coexist harmoniously.

