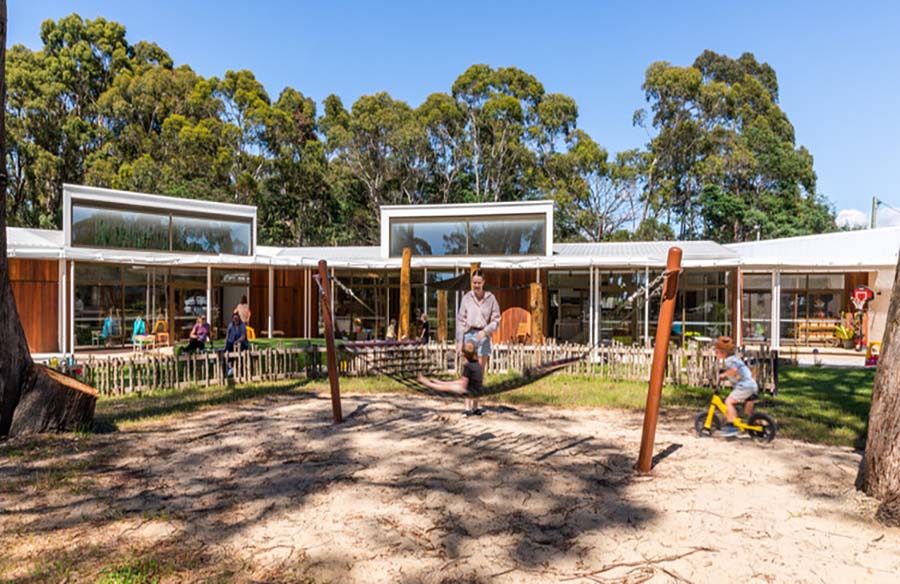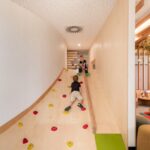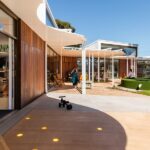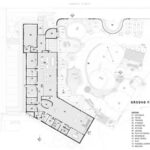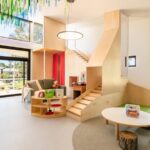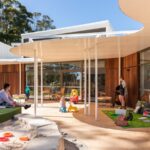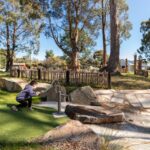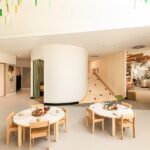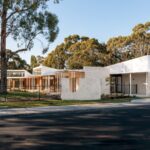Introduction
The Larapi Child and Family Learning Centre, designed by JAWS Architects, offers a warm and inviting environment for local families. Named after the palawa kani term for the Flowerdale River, the center establishes a deep connection with its geographical setting in the Waratah/Wynyard municipality. This facility provides a space where parents and children can play, interact, and access essential services.
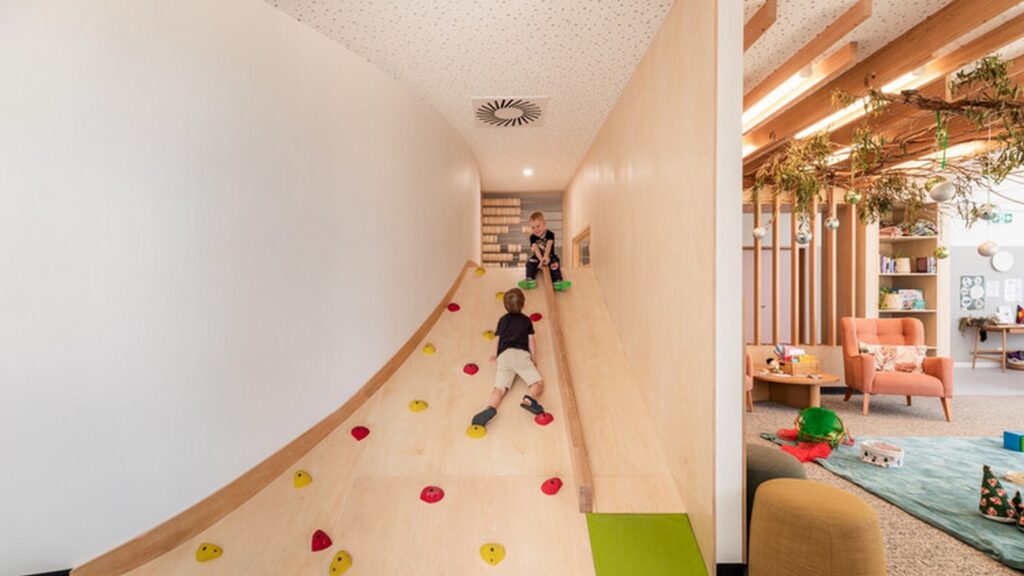
Design Concept
The design of the Larapi Centre draws inspiration from the duality of Wynyard’s urban grid and the meandering Flowerdale River. The building’s layout features a linear plan with a central circulation spine that separates administrative and service areas from social and play spaces. This design allows for seamless integration with the natural environment, with the eastern flank pivoting around existing eucalypts to offer views of the wetland creek below.
Exterior Features
The exterior design activates the street with elements such as a cubby house, sinuous brick walls, recessed seating areas, and endemic planting. These features create a secure perimeter while providing an exciting and playful approach to the center. The building’s linear plan maximizes sun exposure and wind protection, enhancing the outdoor play areas.
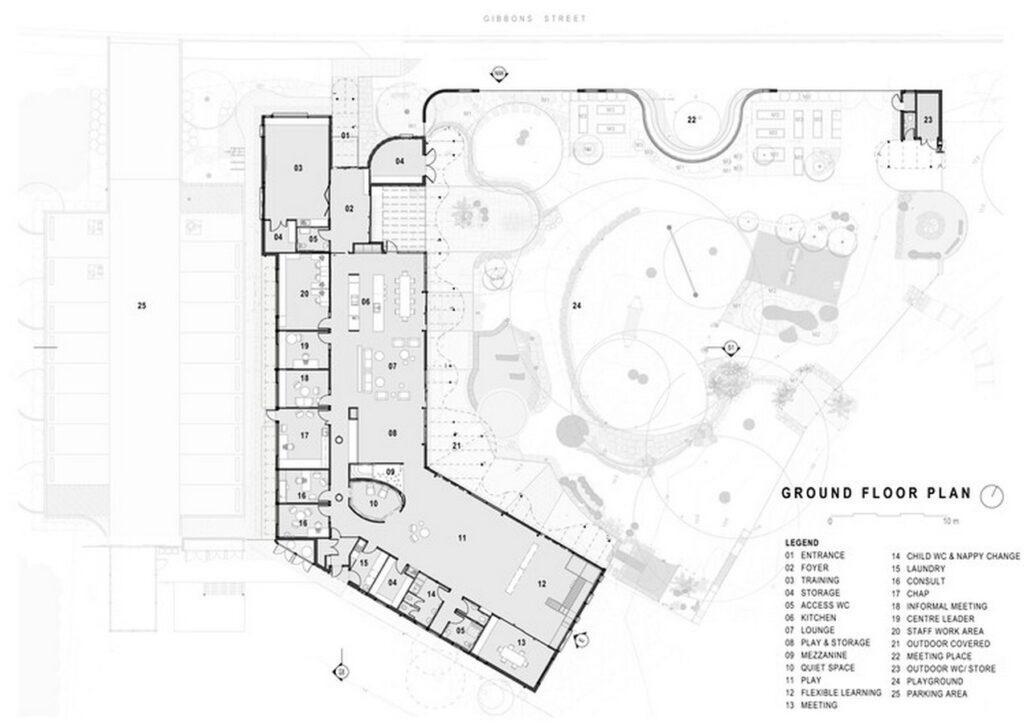
Interior Layout and Functionality
Inside, the center boasts a training room for small groups and service providers, designed to allow the main spaces to be utilized by community groups after hours. High-level polycarbonate cladding emits a comforting glow in the evenings, signaling the center’s occupancy from the street. The principal interior spaces are crafted to be comfortable, calming, engaging, and robust, resembling an extension of the home. Play is a fundamental theme throughout, with elements that challenge, inspire curiosity, and enhance motor skills.
Structural and Spatial Design
The Larapi Centre employs a simple structural grid and timber-trussed skillion roof, allowing for internal flexibility and spatial modulation. Clerestory windows focus views on the treetops and sky, important for child development. Communal areas such as the kitchen, lounge, and child-oriented spaces open onto the external play areas. Storage units separate different functional areas while maintaining visibility for supervision. The light color palette highlights the natural landscape without overstimulating the senses.
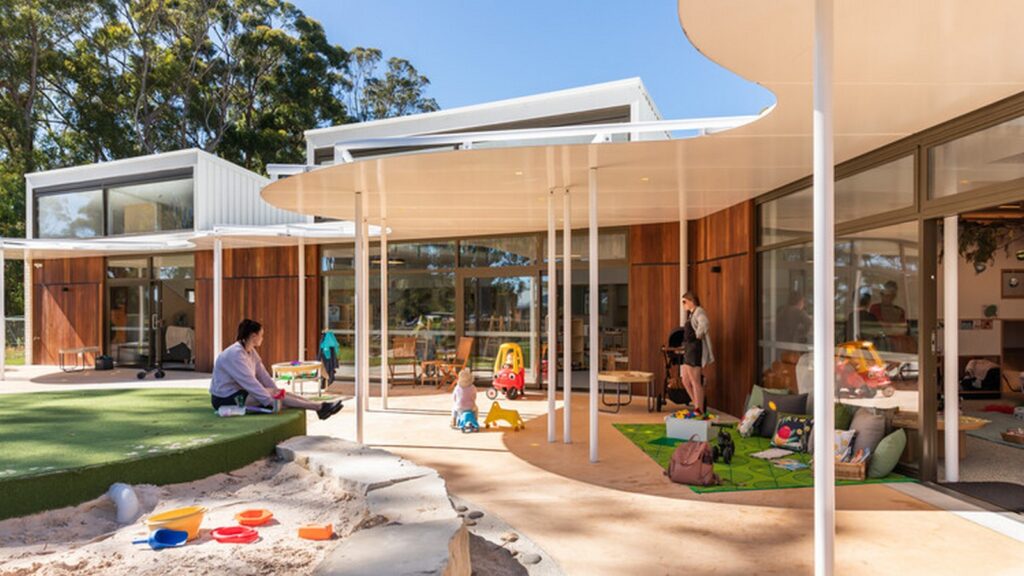
Outdoor Play Spaces
The veranda’s fluid design and irregular column groupings affirm the building’s child-focused nature. This threshold element moderates the interior environment and provides a sheltered play space, allowing children to embrace the seasons safely. The outdoor play areas continue the center’s themes, offering a dynamic relationship with the landscape and sensory, play-based learning opportunities.
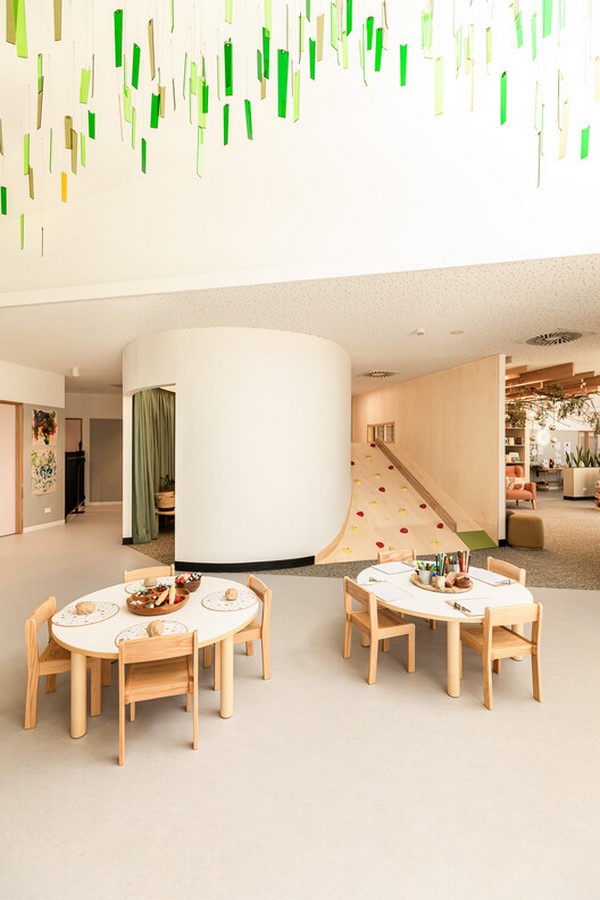
Conclusion
JAWS Architects have created a center that is both a functional and welcoming space for families. The Larapi Child and Family Learning Centre combines thoughtful design, environmental integration, and child-focused features to create a vibrant community hub. This project exemplifies how architecture can foster social connections, enhance learning, and celebrate the natural environment.

