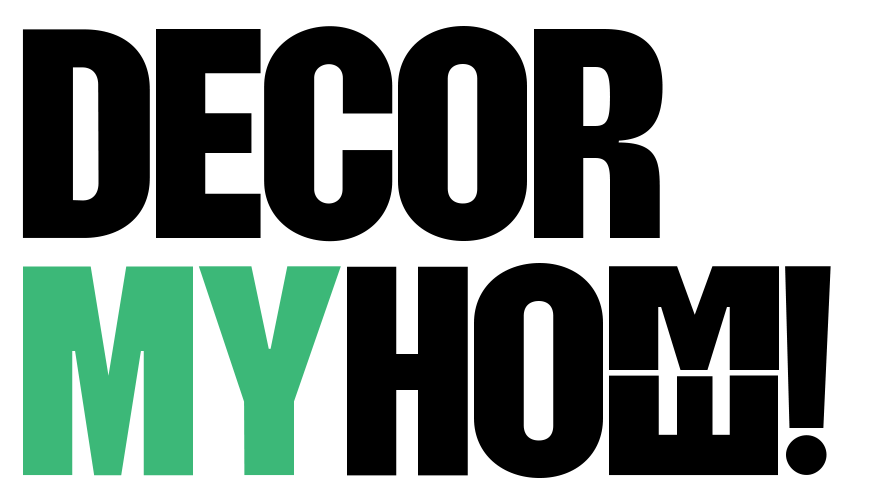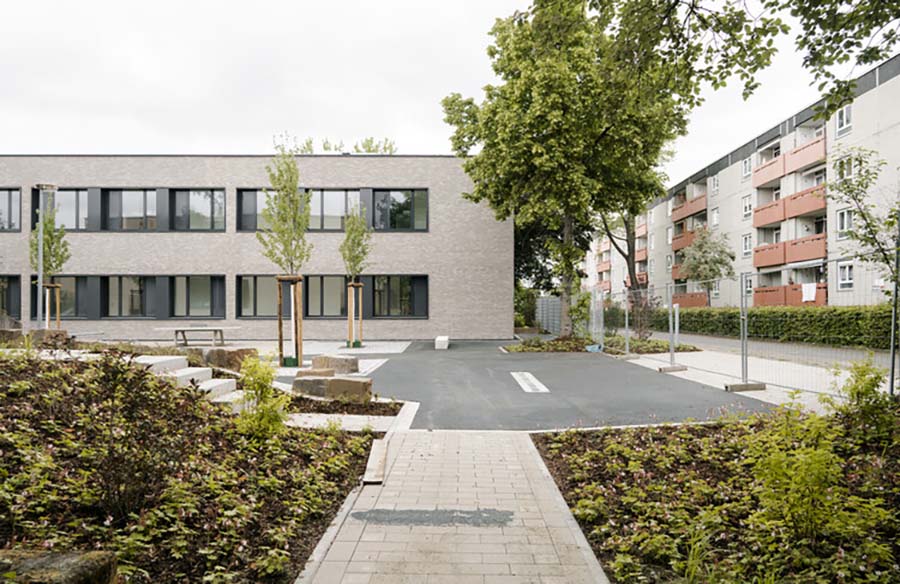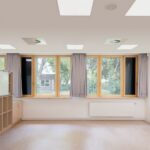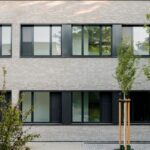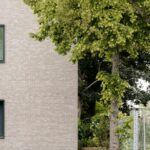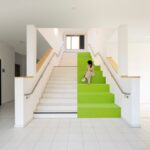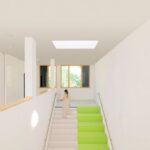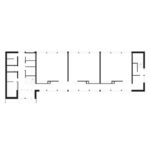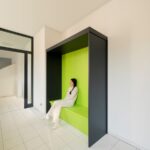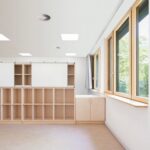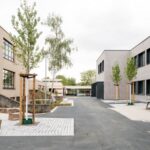Overview of the Project
Sehw Architektur has designed an extension for the Cologne-Lindweiler primary school, an open all-day school. Constructed in just nine months using modular timber construction, this new building accommodates nine additional classes. The compact, two-story structure features a light-colored facing brick façade and elongated wood-aluminum window elements, harmonizing with the existing school building through its clear and calm geometry.
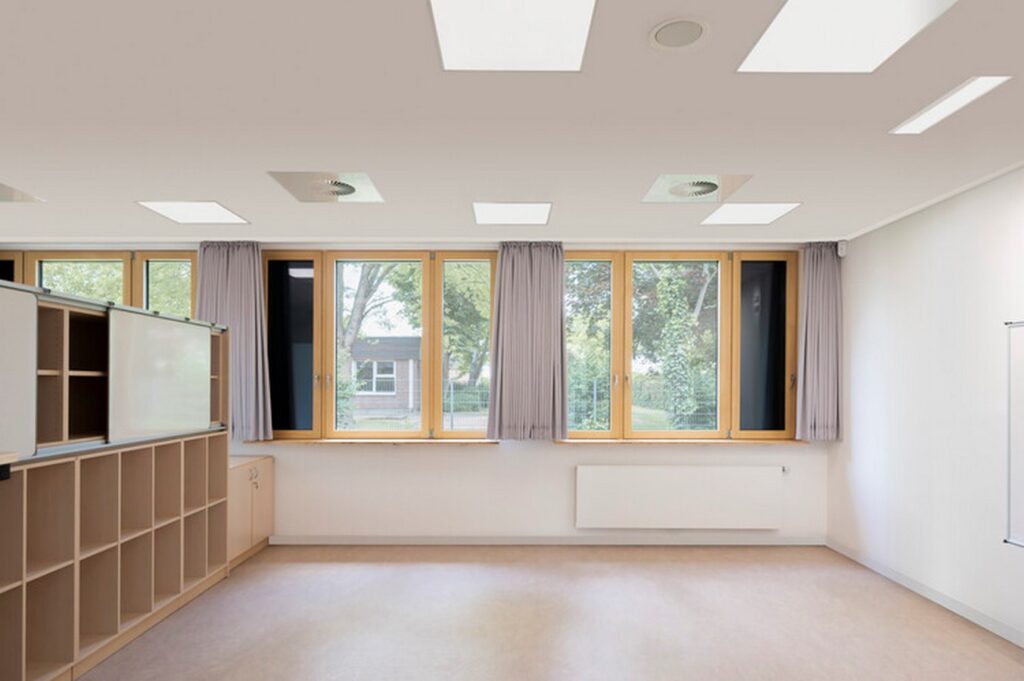
Entrance and Interior Layout
The entrance to the extension is strategically oriented towards the existing school building, creating a shared, enclosed forecourt. Upon entering the glazed foyer of the extension, visitors are greeted by an open, two-story school hall that doubles as a prestigious forum for school events. The spacious staircase, featuring walking and seating steps, serves both as a vertical circulation area and an educational space, with green seating steps adding a refreshing highlight.
Façade Design and Environmental Considerations
The façade design is characterized by clear horizontal features, including the facing brick façade and the long window elements. This design creates a sense of lightness despite the consistent modular construction grid. The balance of transparency and opacity in the building provides an optimal ratio of daylight, summer heat insulation, and solar gains. Ribbon windows and post-and-beam constructions in the entrance area facilitate communication between inside and outside, fostering places of encounter and community.
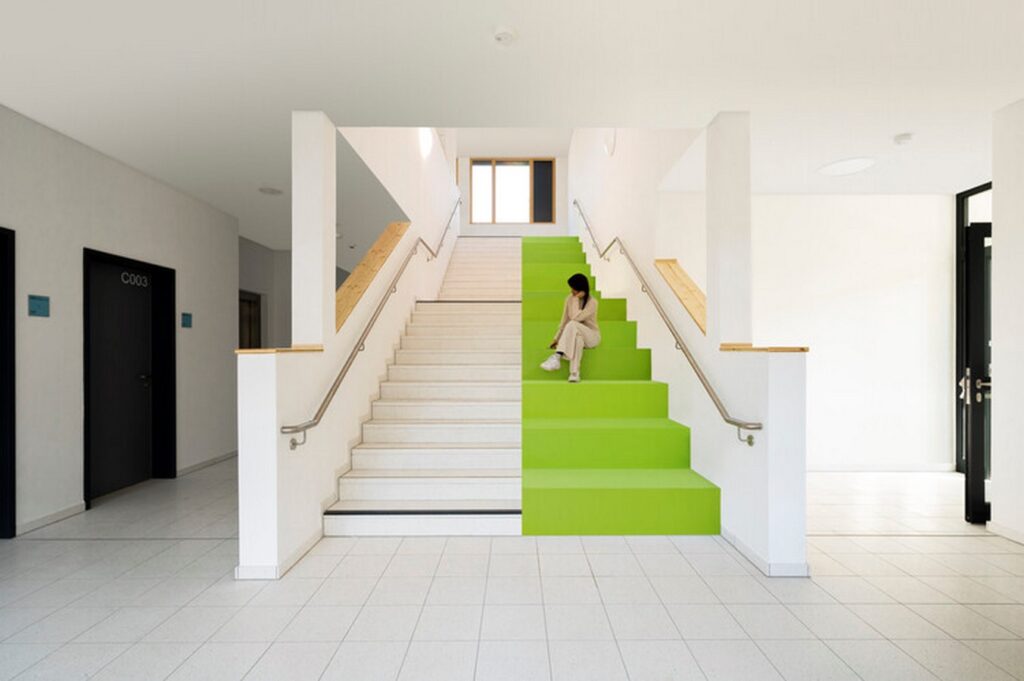
Interior Features and Functionality
To avoid long, monotonous corridors, the design includes widened sections near the differentiation rooms, featuring daylight and seating niches for students. These niches, in the same fresh green color as the main staircase, create pleasant communication areas and informal learning spaces in front of the classrooms.
Classroom Design and Educational Impact
The classrooms are designed to be neutral and bright, optimizing the use of daylight and creating a quiet working and learning atmosphere that serves as a backdrop for creative development. In line with modern scientific findings, this school extension can be considered a third pedagogue, enhancing the educational environment.
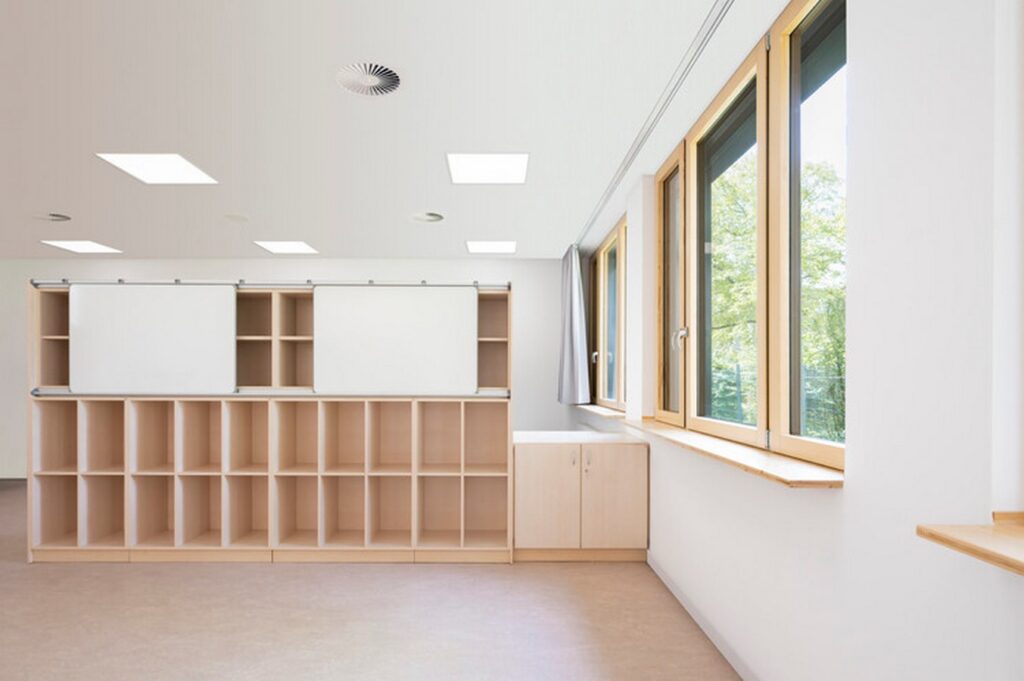
Conclusion
Sehw Architektur’s extension for the Cologne-Lindweiler primary school demonstrates a thoughtful approach to school design, balancing aesthetics, functionality, and environmental considerations. The use of modular timber construction allowed for rapid building while maintaining high design standards, resulting in a modern educational space that supports both formal and informal learning.
