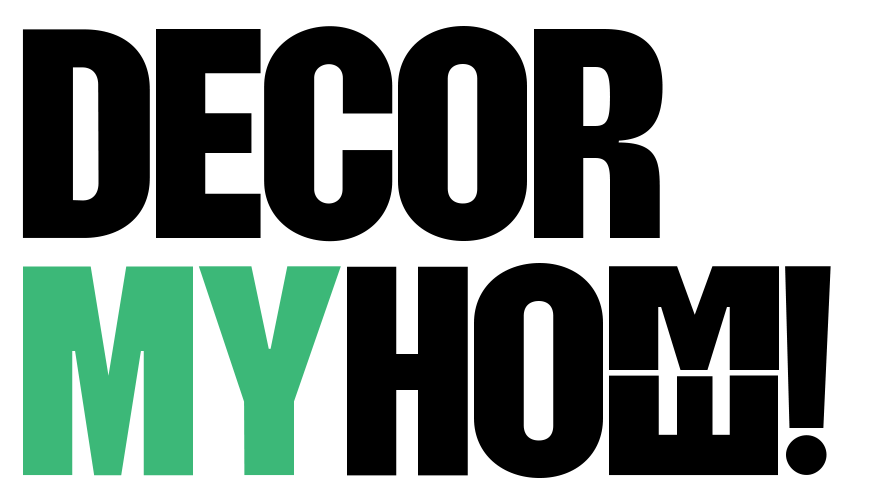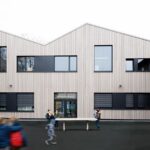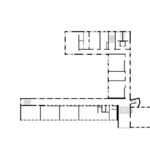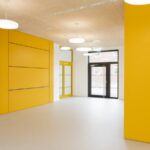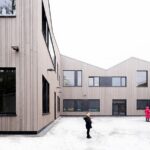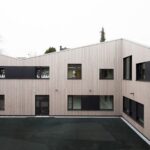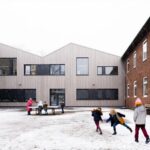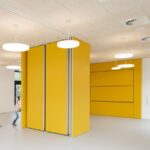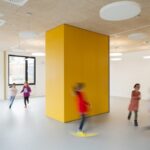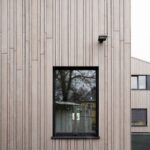Project Overview
Sehw Architektur’s latest project exemplifies its commitment to innovative design, sustainability, and social value. This new timber building, part of an existing ensemble, highlights these principles through its thoughtful architecture and environmental consciousness.
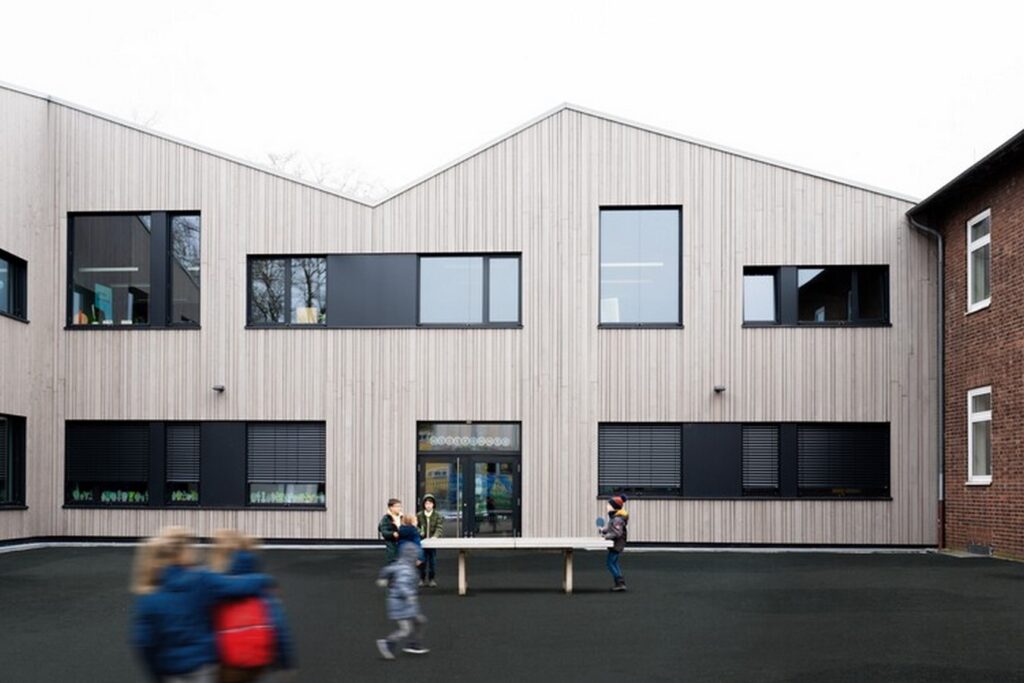
Renovation and Integration
The project involved renovating two aging buildings from the 1950s and integrating them with new structures to form a cohesive educational environment. The goal was to create a modern, inspiring learning space that meets contemporary educational standards. The resulting “learning village” consists of four buildings, with the new timber structure mediating between the old and new by continuing the gabled roofs of the post-war modernist style into a unique landscape of sloping roof surfaces.
Construction Challenges and Solutions
Constructing the new buildings on a confined inner-city plot while the school remained operational was a significant challenge. To minimize disruption, prefabricated timber construction was used. This approach not only addressed logistical issues but also aligned with ecological and aesthetic goals. The timber system construction facilitated rapid building, ensuring minimal interruption to school activities.
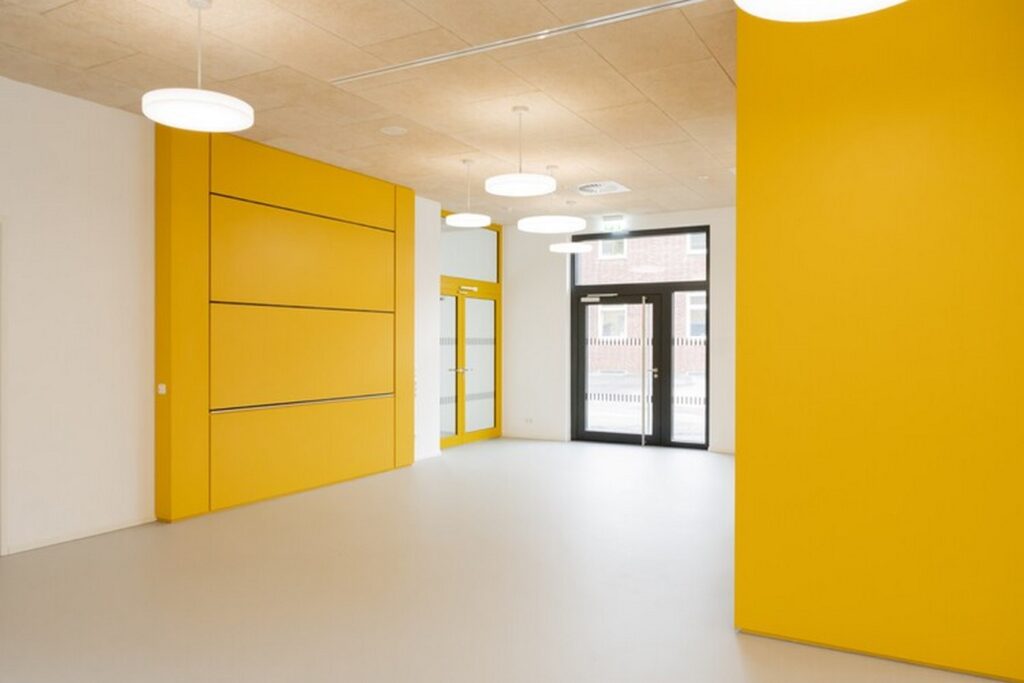
Design and Materials
The new buildings feature L-shaped floor plans, creating interconnected open spaces designed for various activities such as school gardens, playgrounds, and movement areas. Movement zones are strategically placed to encourage visibility and communication, while classrooms and functional spaces are positioned on quieter sides to enhance focused learning. The buildings’ distinctive vertical timber cladding and irregularly placed windows add a playful yet powerful visual appeal. The materials and colors chosen emphasize natural, warm surfaces, contributing to a welcoming environment.
Innovative School Architecture
Sehw Architektur’s design for this project demonstrates an innovative approach to school construction. The use of modern timber system construction with high prefabrication levels ensures that innovation is deeply embedded in the design. The building’s architecture maximizes daylight penetration and creates a comfortable, feel-good atmosphere for students and staff.
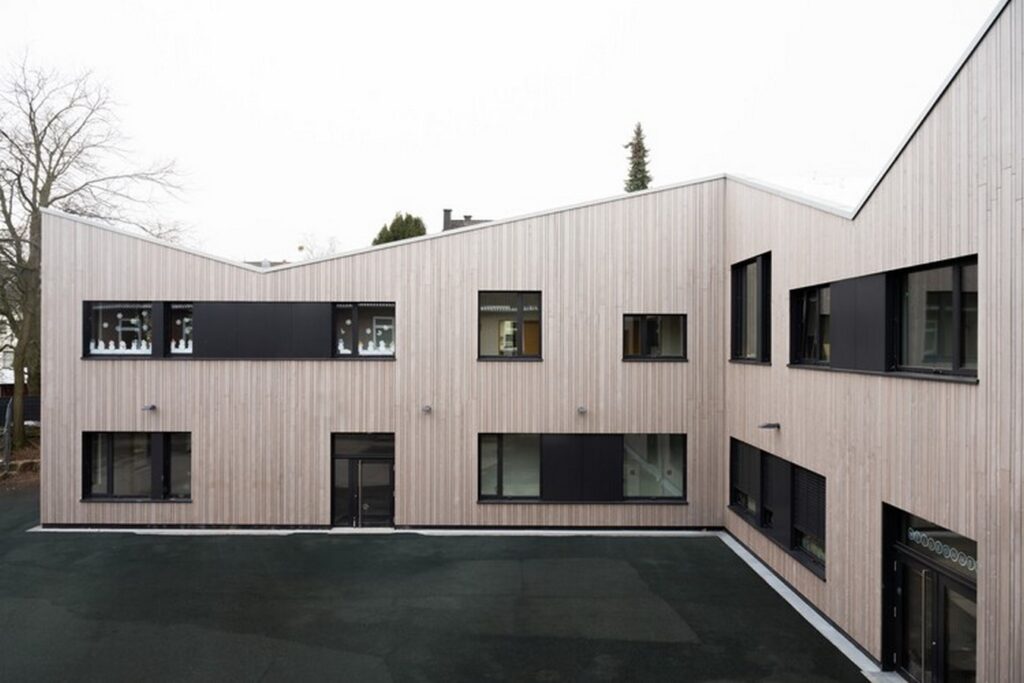
Social and Communal Spaces
The project also focuses on creating social value by developing communal areas, both indoors and outdoors. Informal learning spaces and a modern school canteen serve as meeting points and communication hubs, promoting social interaction and fostering a positive learning and working environment.
Sustainability Focus
Timber system construction was chosen early in the project to emphasize sustainability. The buildings adhere to Passive House standards, featuring ventilation technology with heat recovery, sustainably produced district heating, and greened sloping roofs. These features contribute to energy efficiency, water management, biodiversity, and a favorable microclimate.
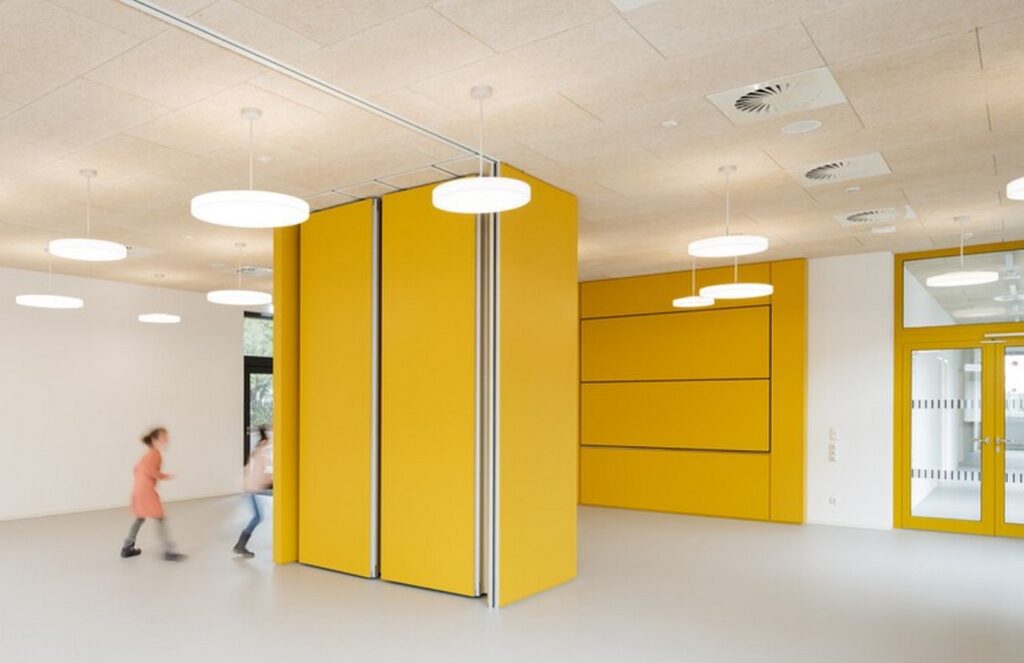
Continuing the Narrative of Existing Structures
Sehw Architektur has a longstanding passion for refurbishing and revitalizing existing buildings. This project continues that tradition, uncovering and enhancing the qualities of the original structures. Each component of the Andreas Primary School, from individual rooms to construction stages, becomes part of a larger narrative—one that celebrates education, community, and contemporary, timeless architecture.
