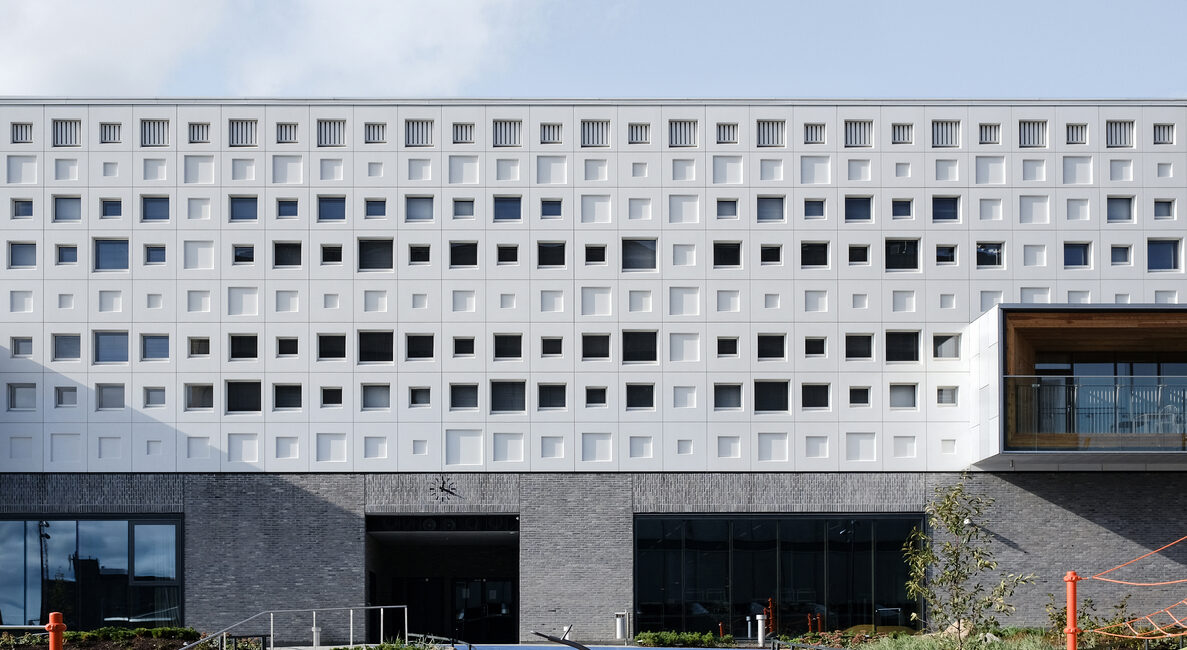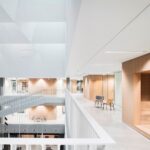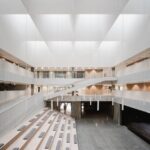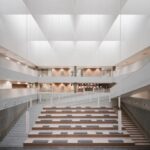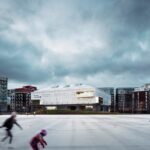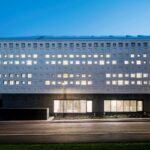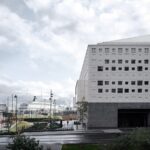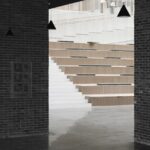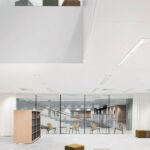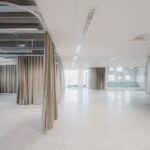The Jätkäsaari Comprehensive School in Helsinki, designed by AOR Architects, epitomizes the evolution of contemporary Finnish educational architecture. Envisioned through an open architecture competition, the school caters to 800 pupils and aligns with Finland’s new national curriculum, emphasizing phenomenon-based and multidisciplinary learning.
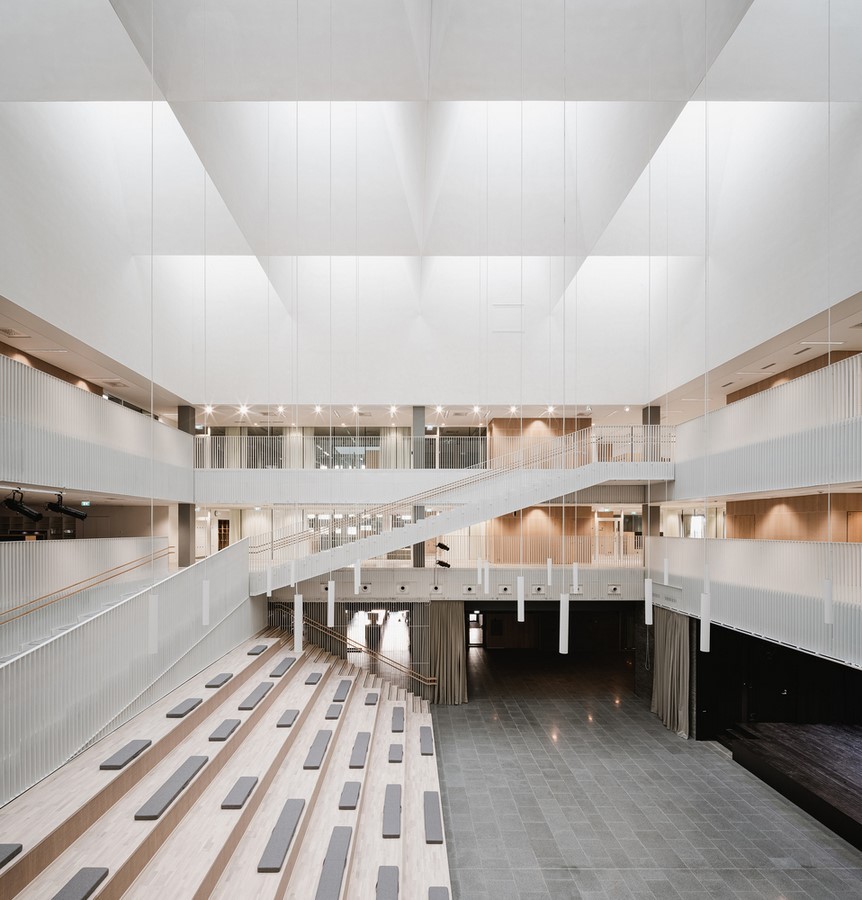
Integration with Urban Context
Situated on the fringe of a new development, the school overlooks Helsinki’s bustling ferry terminal, offering panoramic views of the Baltic Sea. Its prominent location welcomes travelers while seamlessly integrating into the urban fabric. Careful placement fosters clear street spaces and a sheltered schoolyard, enhancing the spatial organization for exploratory learning and collaborative activities.
Innovative Spatial Design
Departing from traditional classroom layouts, the school adopts open “home units” interconnected by a central lobby. This modifiable space solution facilitates future adaptability to evolving teaching needs, providing a dynamic pedagogical platform that evolves alongside its users. Spacious, flexible environments encourage student engagement and collaboration, promoting a vibrant learning atmosphere.
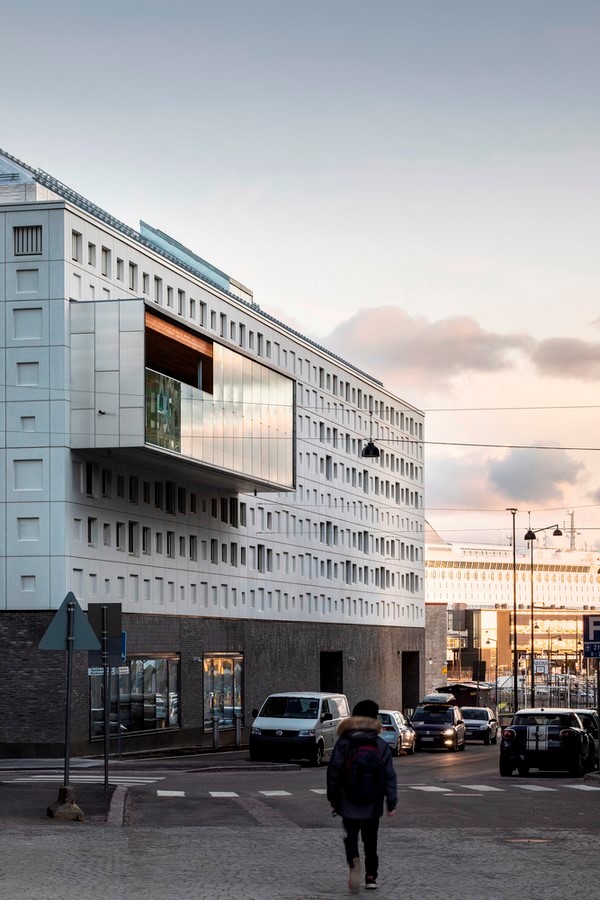
Embracing Educational Reform
Aligned with Finland’s progressive education reforms, the school embodies the principles of the new national curriculum. Through collaborative workshops with educators and future pupils, the design team translated pedagogical insights into spatial solutions, ensuring relevance to contemporary educational requirements. The integration of sustainable, durable materials underscores the city’s commitment to longevity and quality in school infrastructure.
Aesthetic Expression and Materiality
Concrete emerges as a pivotal element in the school’s architectural identity. White fibre-reinforced concrete adorns the upper floors, creating a visually dynamic façade punctuated by windows, symbolizing individuality. Handmade brick cladding on the ground floor complements the clean white surfaces, while dark Finnish granite floors provide a serene backdrop conducive to learning.
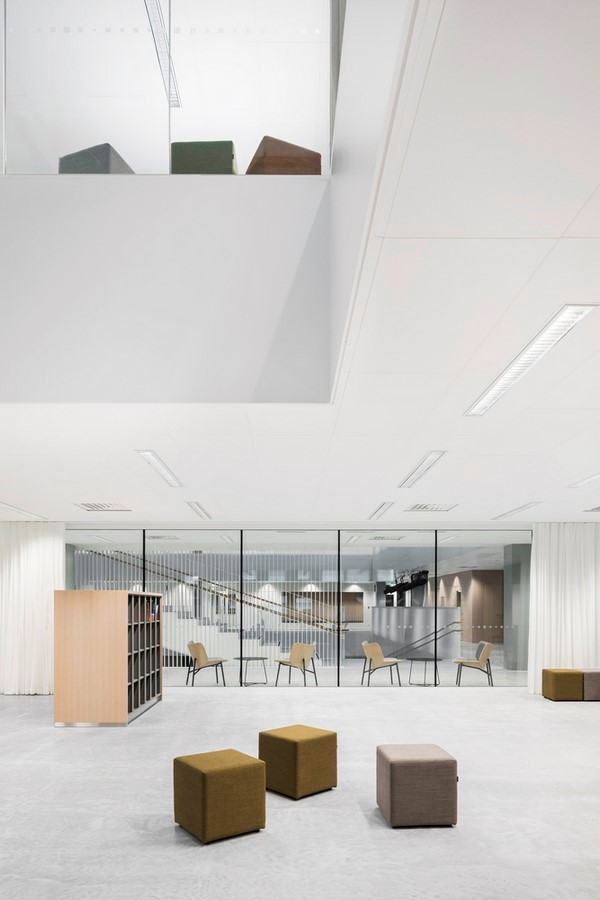
Durability and Acoustic Comfort
Durable, sound-absorbing materials such as oak and concrete enhance the school’s longevity and acoustic performance. Cast-in-situ staircases create geometrically dynamic spaces, illuminated by skylights adorned with acoustic-treated concrete cones. Recognized for its architectural excellence, the project received the prestigious Finnish Concrete Award of the Year in 2019.
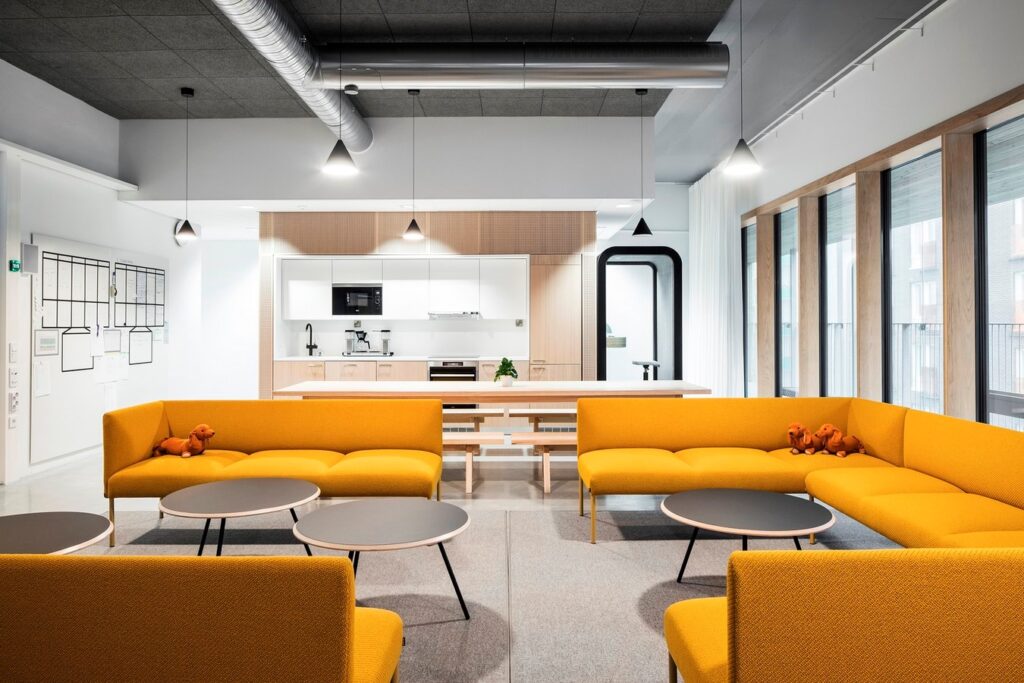
In summary, the Jätkäsaari Comprehensive School represents a paradigm shift in educational architecture, embodying modern pedagogical principles while seamlessly integrating into its urban context. Through innovative spatial design, sustainable materials, and a commitment to quality, the school sets a benchmark for future-focused learning environments in Finland and beyond.

