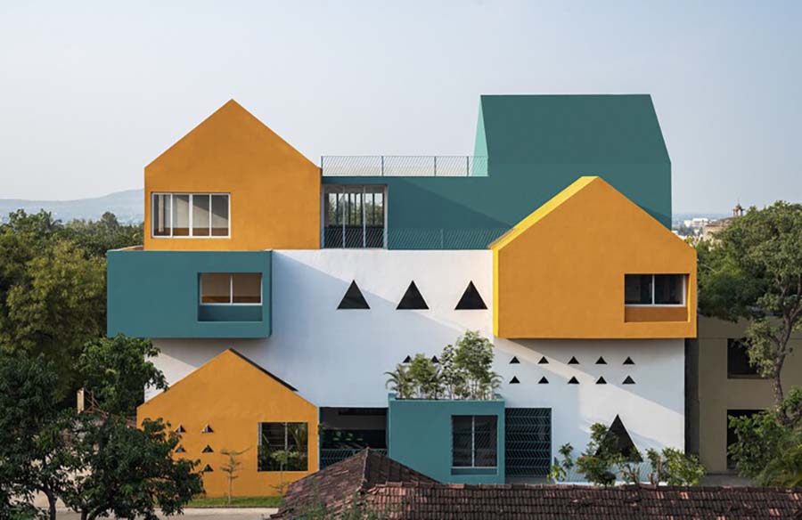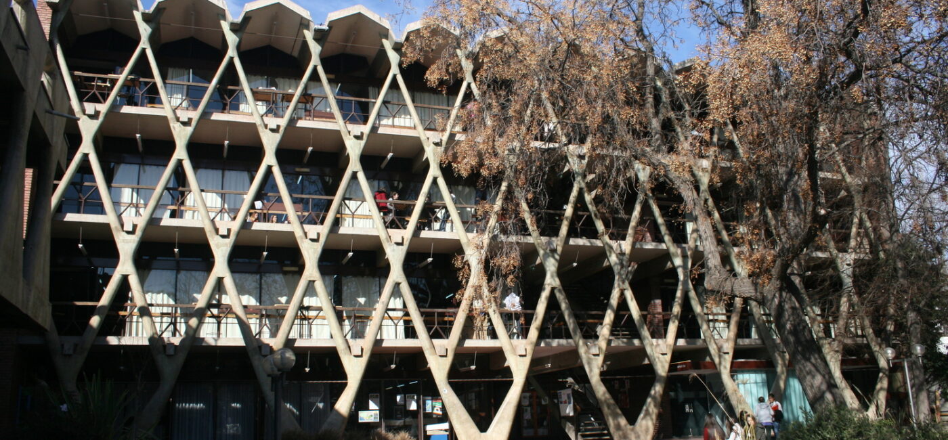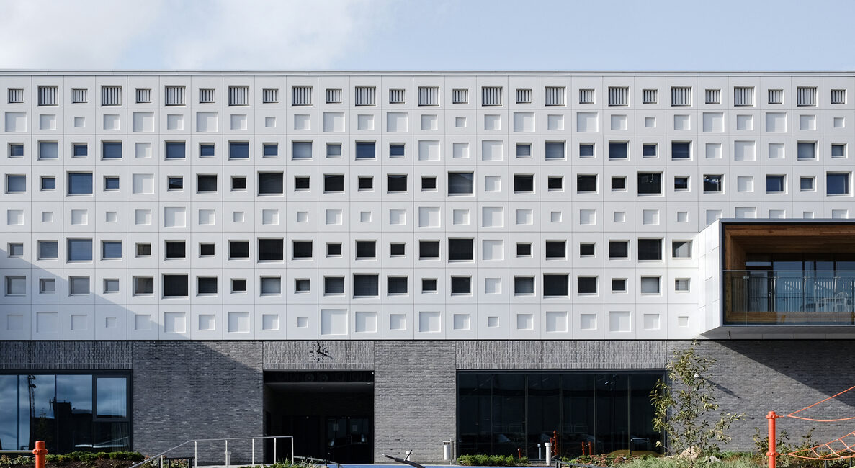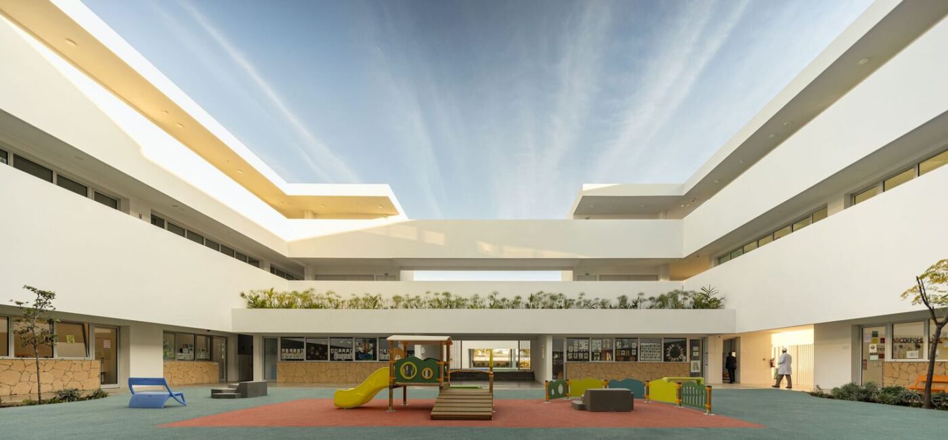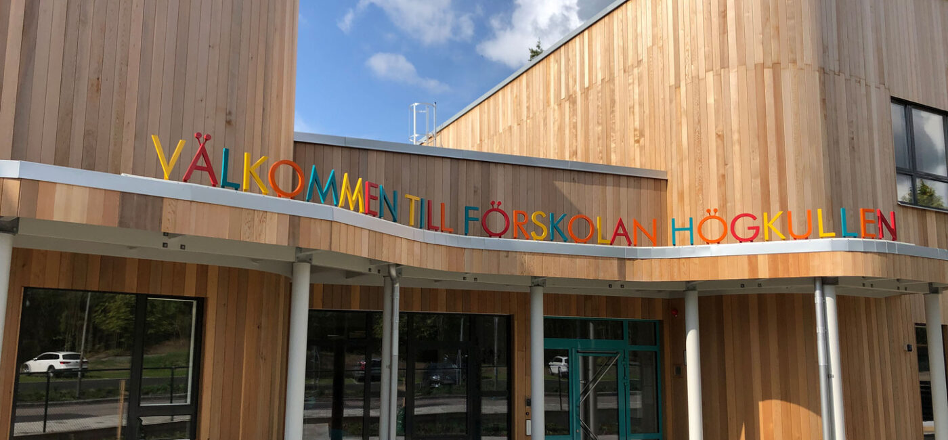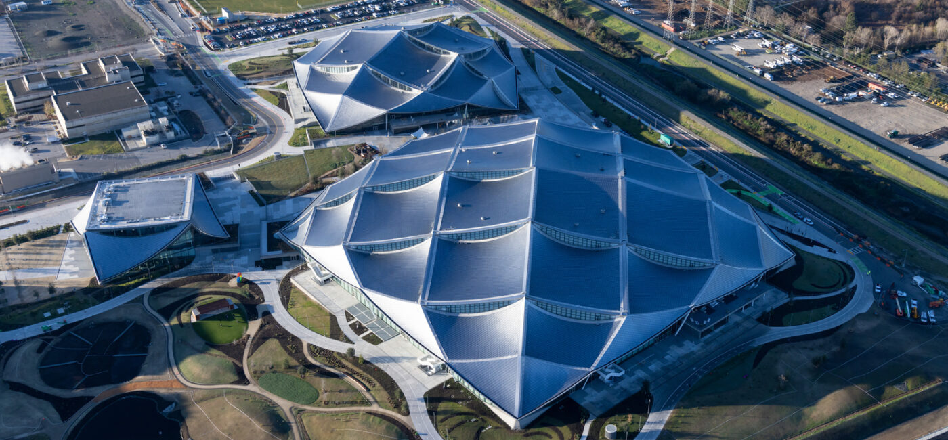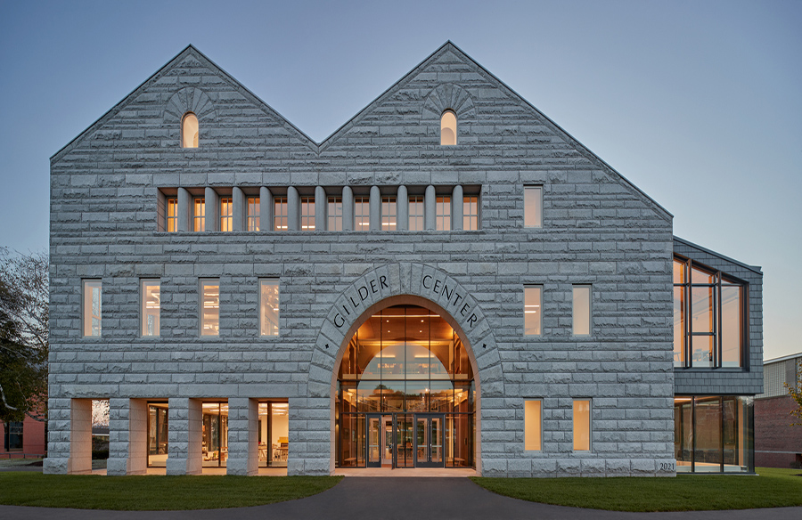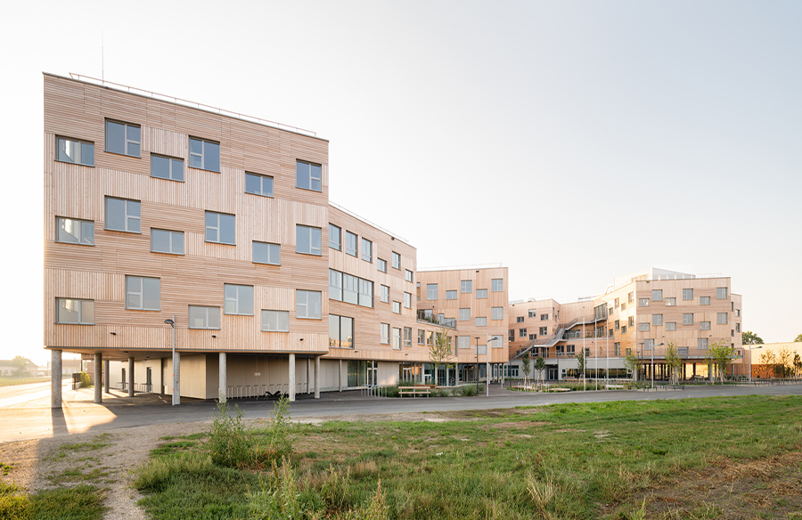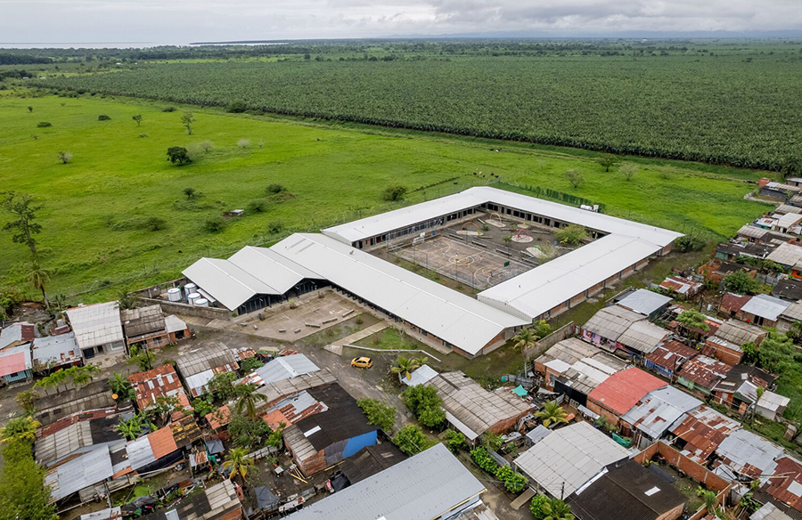KLE Sanskruti Pre-primary School: A Playful Learning Environment by Shreyas Patil Architects
Introduction The KLE Sanskruti Pre-primary School in Nipani, designed by Shreyas Patil Architects, features a playful and engaging design that fosters a nurturing learning environment. Inspired by the simplicity and innocence of a toy house, the school’s architecture uses basic geometric shapes to create a welcoming and stimulating space for young learners. Design and Structure […]

