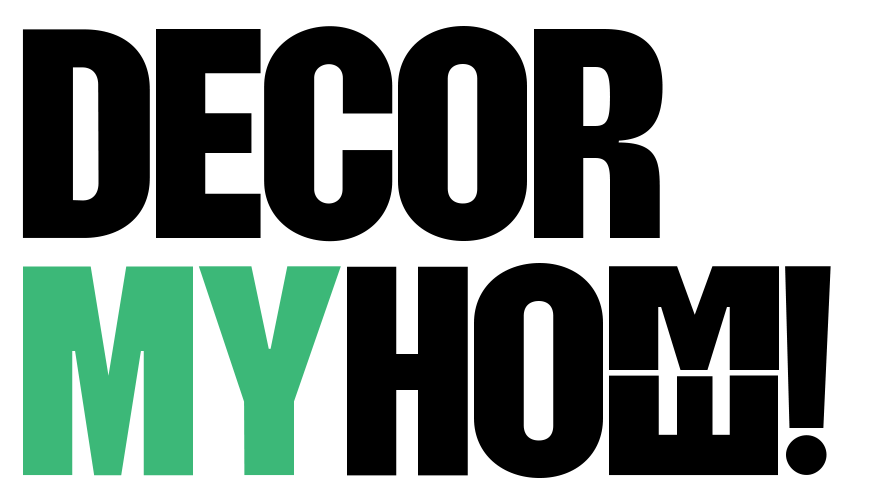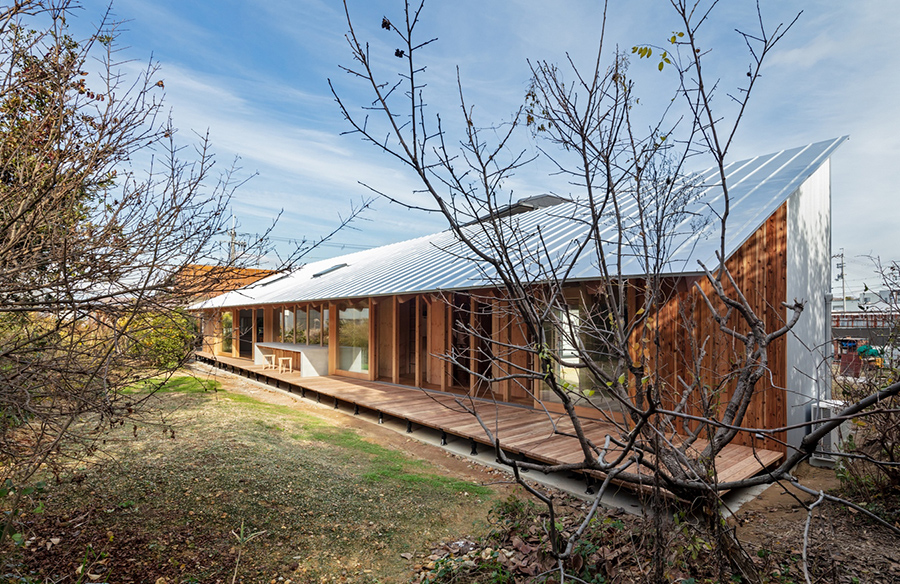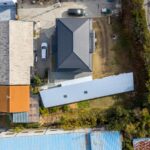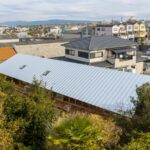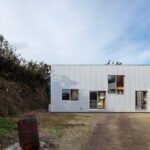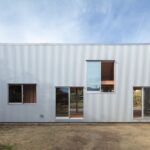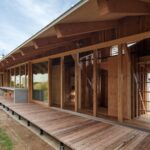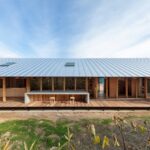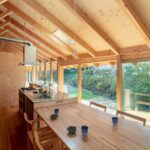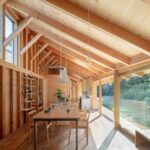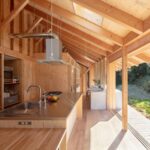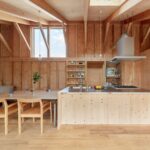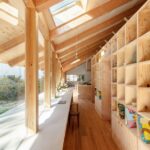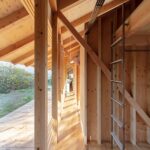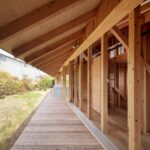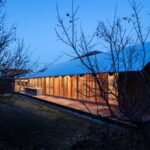Introduction
The INOKI-YE House, crafted by the Office for Environment Architecture, stands as a testament to redefining the relationship between living spaces and the surrounding environment. Located amidst a blend of factories, warehouses, and detached houses in the suburbs of Osaka, this architectural gem offers a fresh perspective on harmonizing architecture with nature.
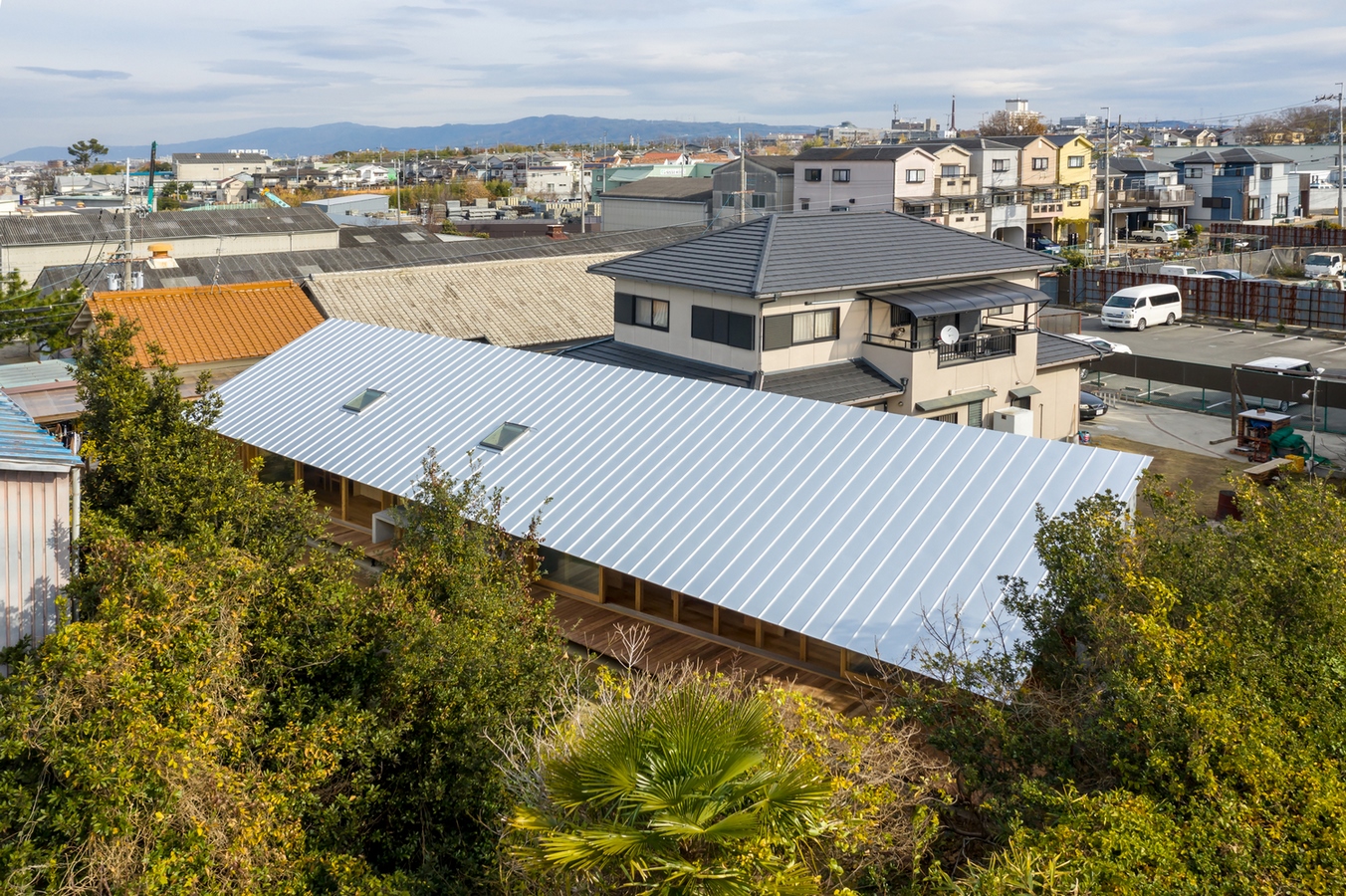
Context and Concept
Initially inhabited by a young family of five in a cozy one-story house with an orange tiled roof, the site boasted a spacious garden, fostering a deep connection between the inhabitants and the outdoors. With a vision to create a new dwelling while preserving the existing home, the architects embarked on a journey to reimagine the spatial dynamics.
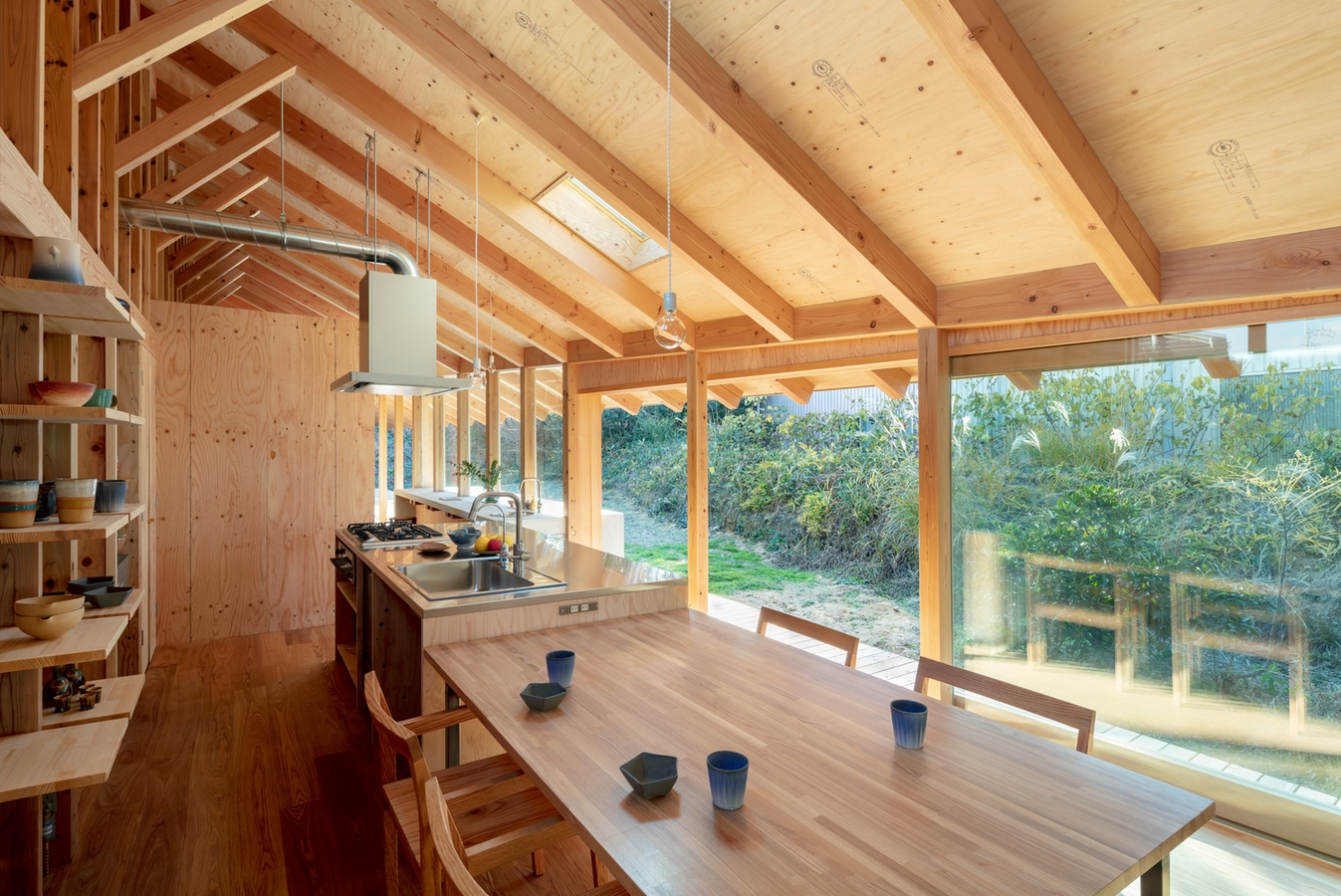
Design Elements
Central to the design philosophy was the integration of the new structure with the garden, aiming to maintain a balanced ratio between indoor and outdoor spaces. Through strategic placement and orientation, the architects ensured that each room, accompanied by expansive eaves, forged a seamless connection with the surrounding greenery. The children’s room, snugly packed yet ingeniously designed, features a spacious deck offering panoramic views of the gardens.
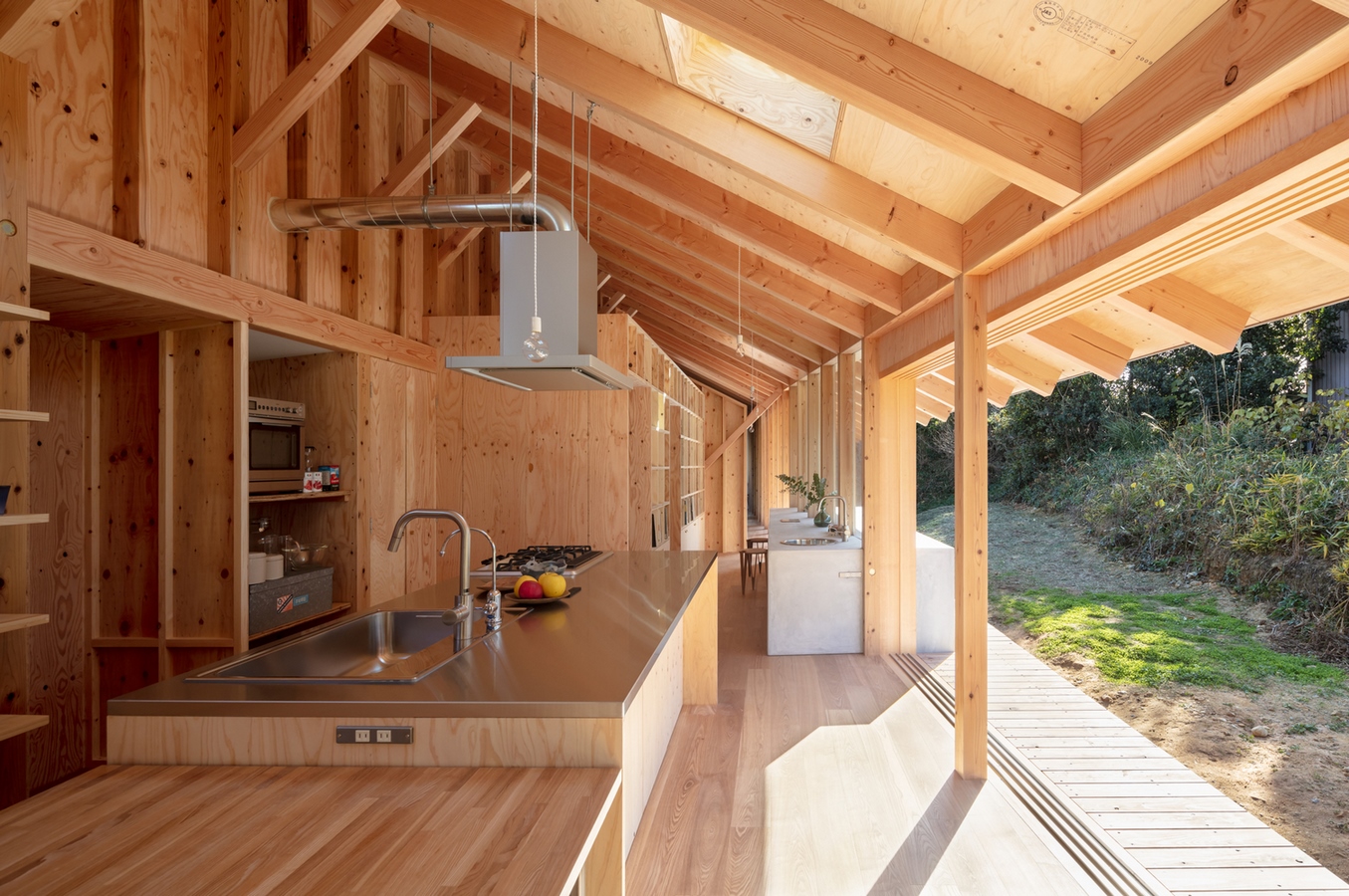
Fluid Living Spaces
A central table, bridging the gap between indoors and outdoors, serves as the focal point of communal life, encouraging fluid movement between different zones. Whether reading a book indoors or enjoying a meal al fresco, inhabitants are invited to embrace the ever-changing rhythm of daily life under the rectangular roof, blurring the boundaries between interior and exterior realms.
Embracing Natural Terrain
Rather than imposing artificial modifications, the architects embraced the natural terrain, utilizing vegetation that thrived on the slopes surrounding the site. By integrating the lush greenery into the design, including weeds carefully curated by the eaves and deck, the architects sought to enrich the site’s inherent biodiversity, infusing it with a renewed sense of vibrancy and vitality.
Enhancing the Relationship
Through thoughtful manipulation of structural elements, including pillars, beams, and plywood, in tandem with the surrounding vegetation, the architects fostered a symbiotic relationship between life and environment. Embracing the original landscape, the INOKI-YE House takes a step back from conventional architectural norms, offering a diverse array of experiences both indoors and outdoors, while preserving the intrinsic richness of the existing environment.
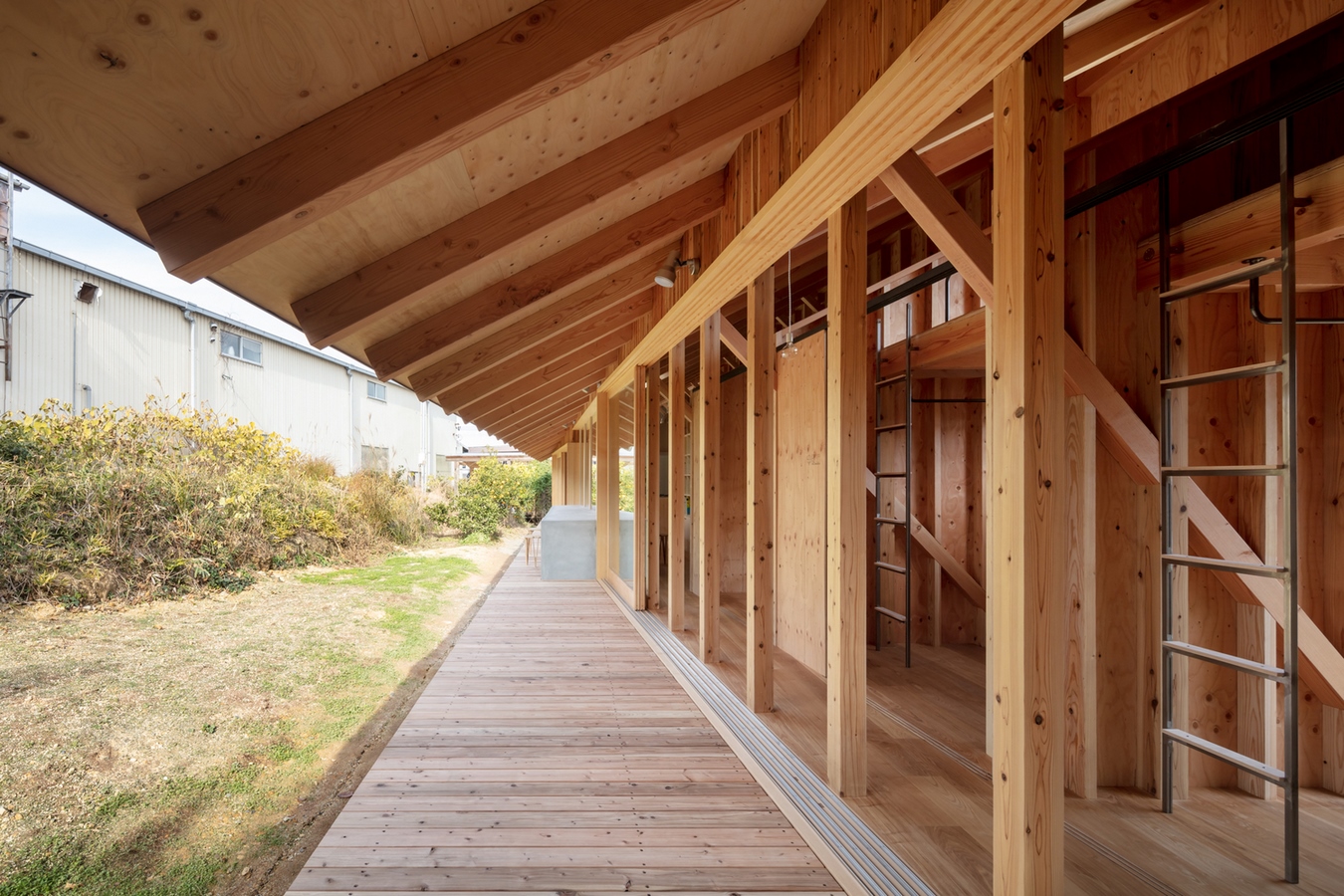
In essence, the INOKI-YE House emerges not just as a dwelling but as a testament to the transformative power of architecture when harmonized with nature. It invites inhabitants to embrace a lifestyle that seamlessly intertwines with the surrounding environment, fostering a deep sense of connection and appreciation for the world around us.
