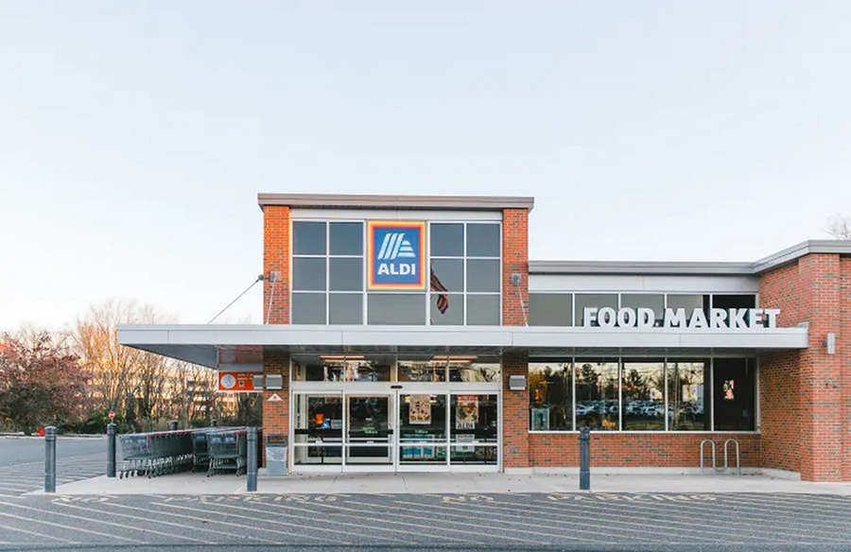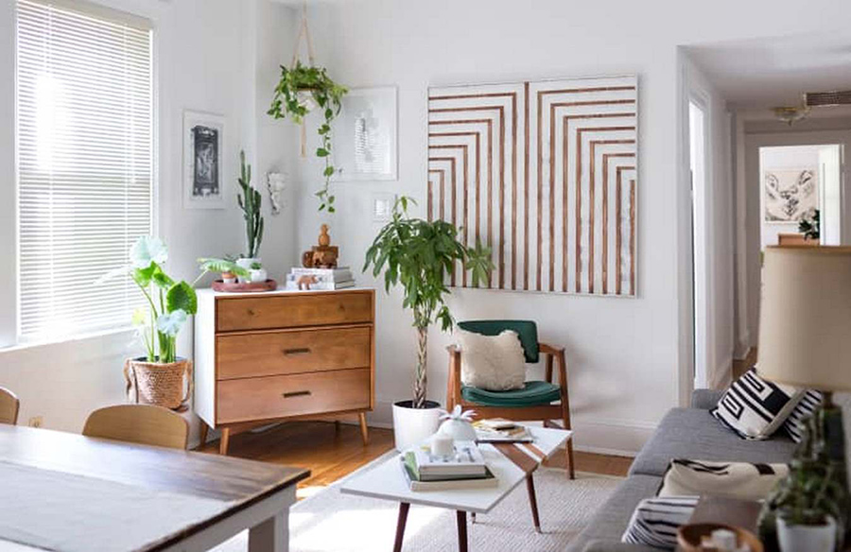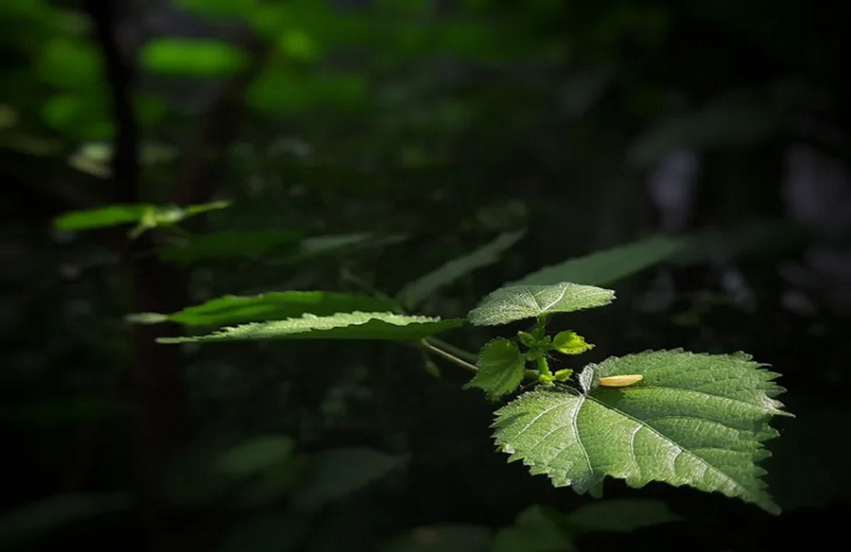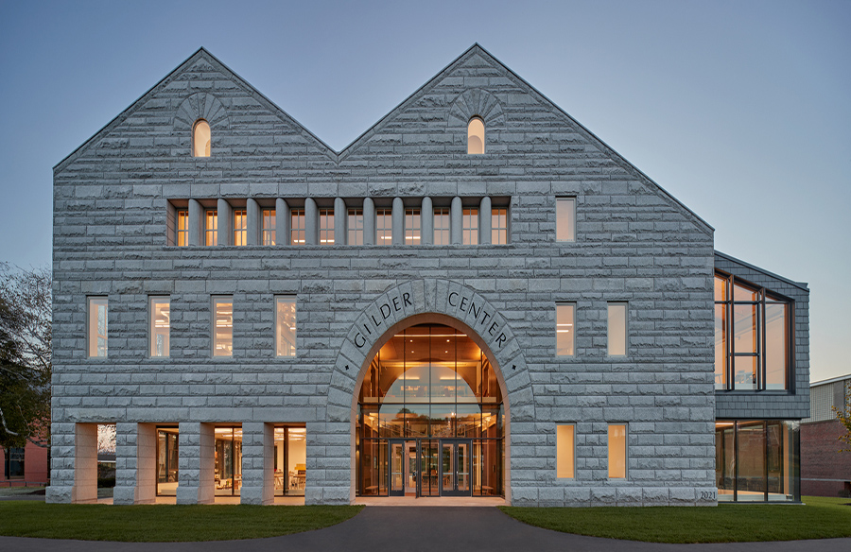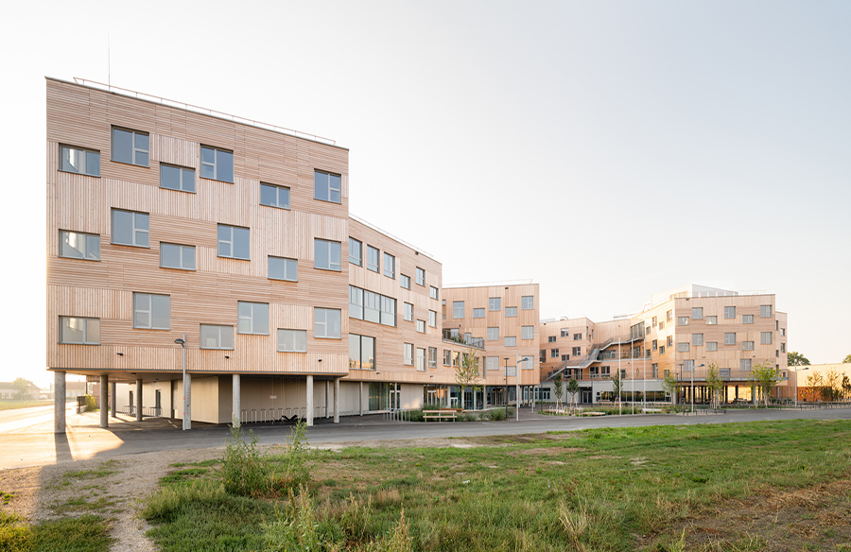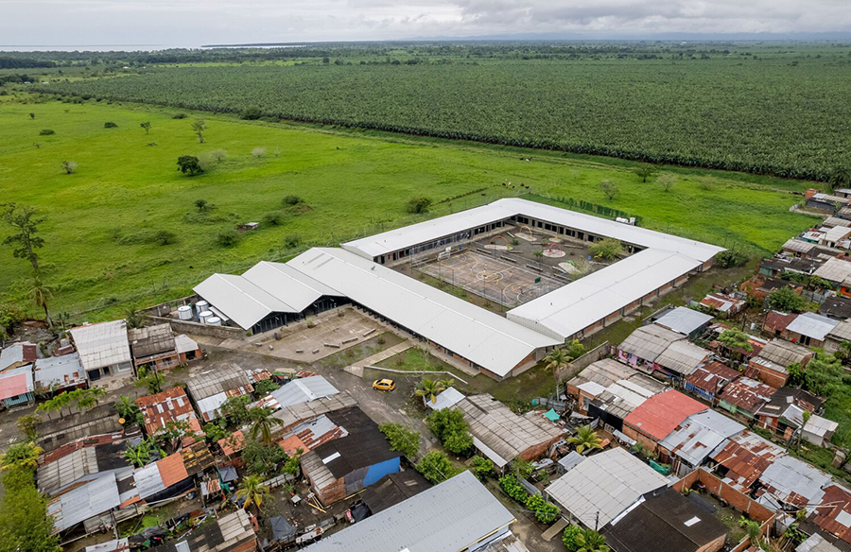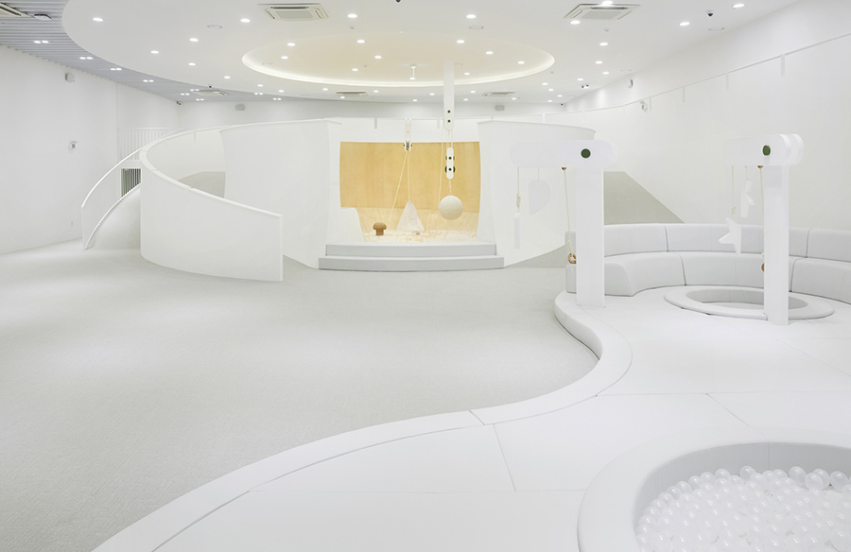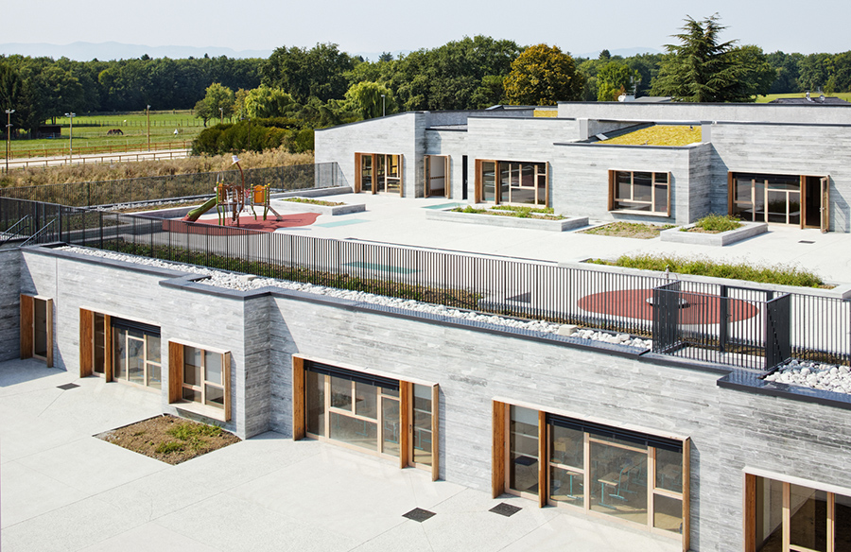Aldi’s Affordable Foliage: Sprucing Up Your Space for Less
Creating a diverse collection of houseplants not only enhances your indoor aesthetic but also brings numerous benefits, from improving air quality to reducing stress. For plant enthusiasts looking to cultivate their green haven this fall, Aldi emerges as an excellent starting point. The grocery store offers a range of indoor plants, including ZZ plants and […]



