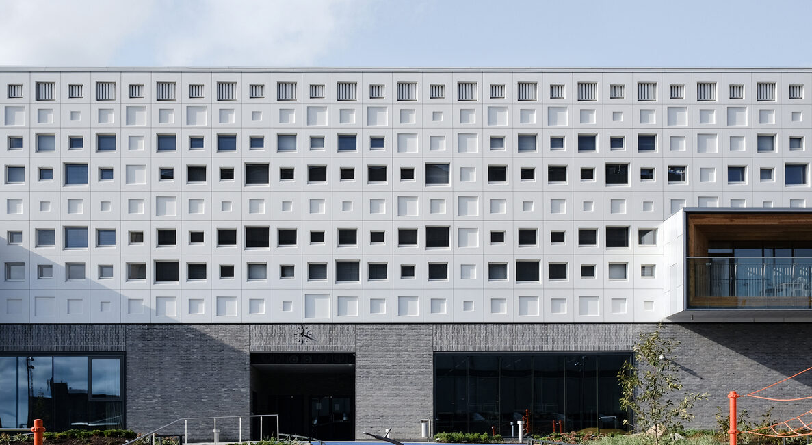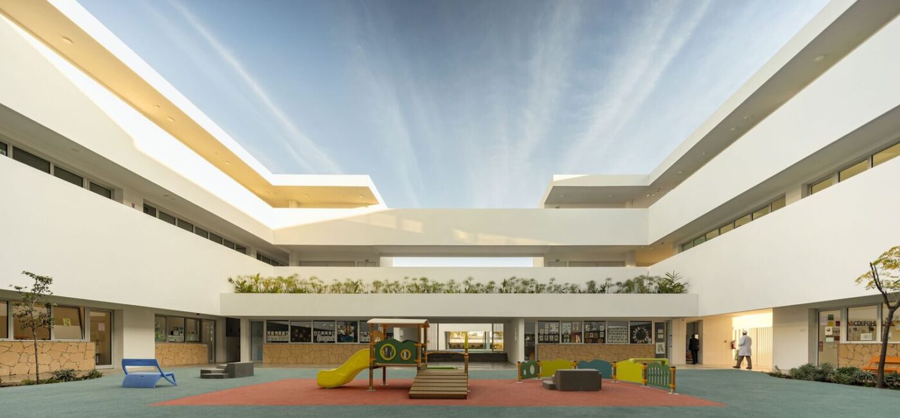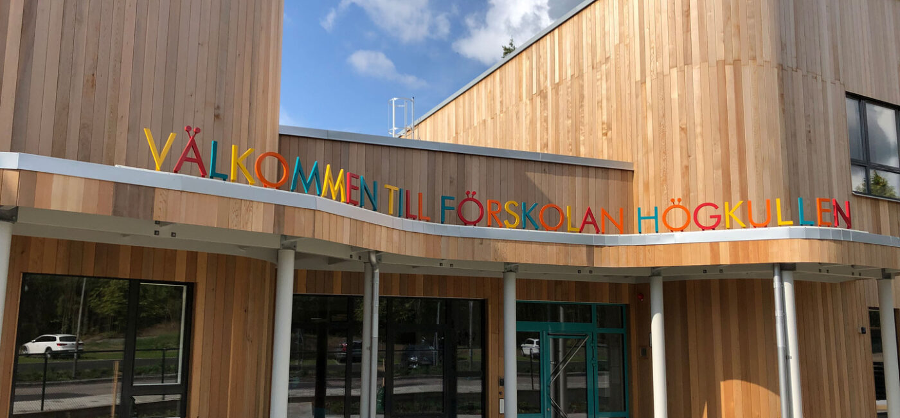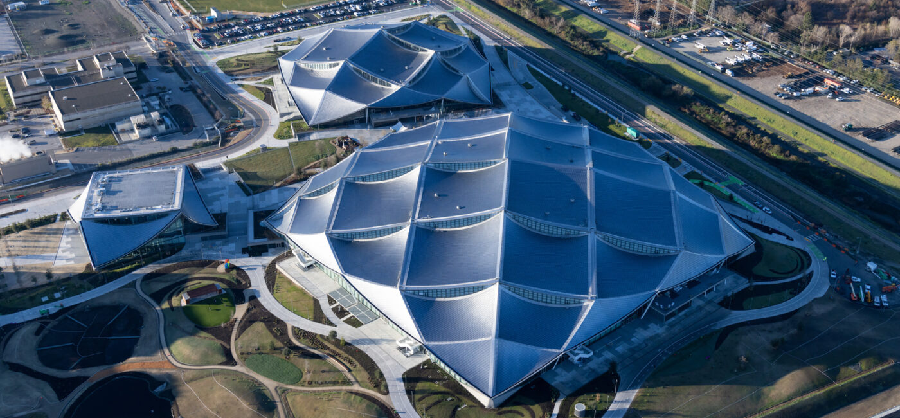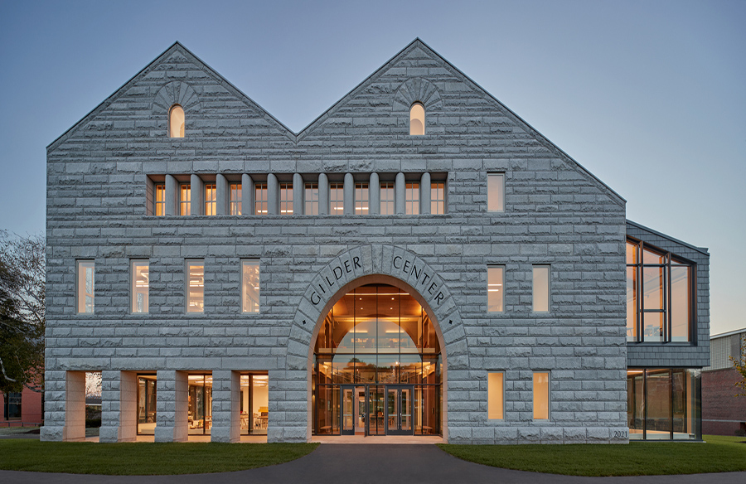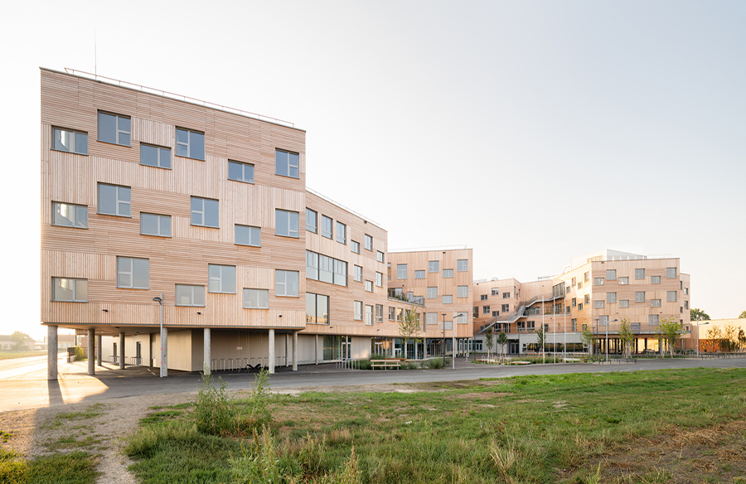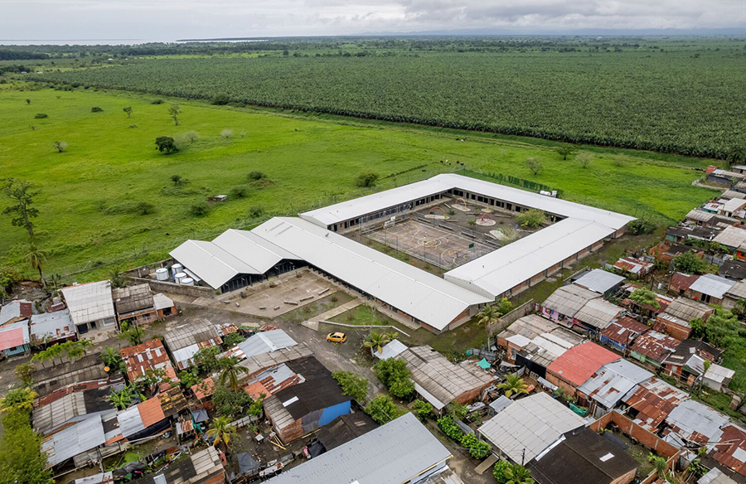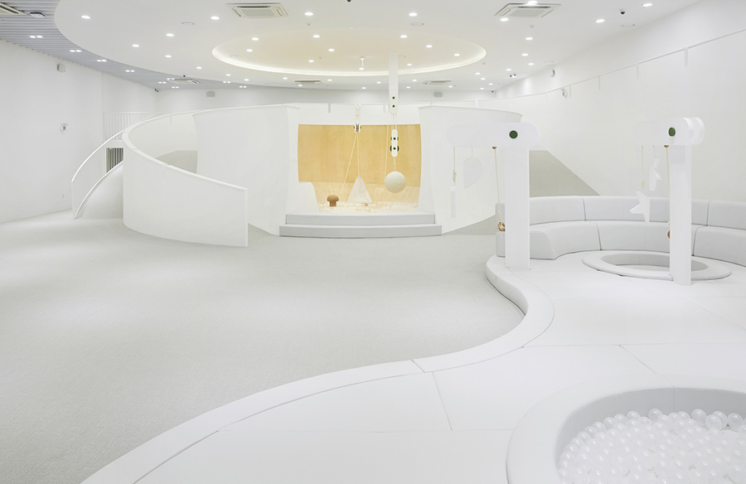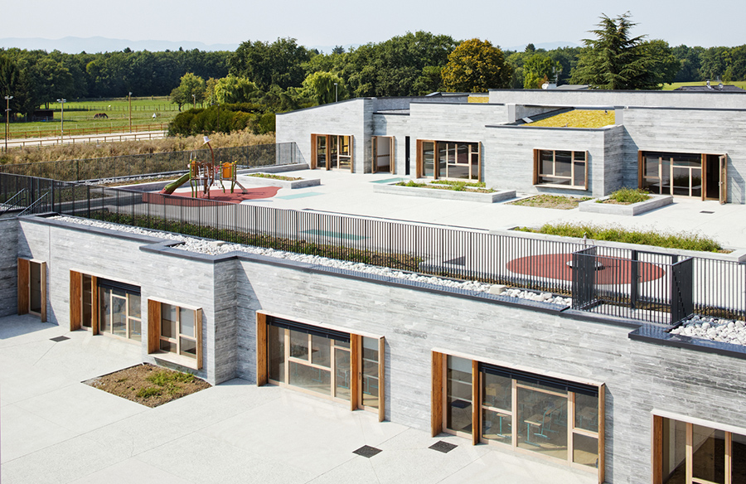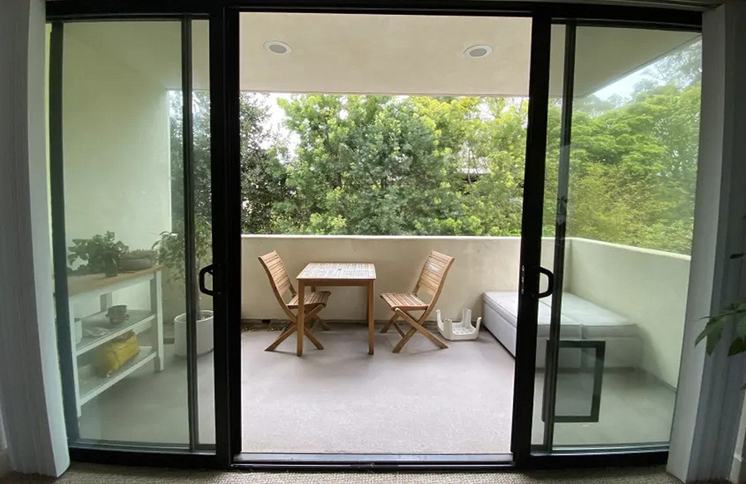Modern Educational Landscape: Design Concept
The Jätkäsaari Comprehensive School in Helsinki, designed by AOR Architects, epitomizes the evolution of contemporary Finnish educational architecture. Envisioned through an open architecture competition, the school caters to 800 pupils and aligns with Finland’s new national curriculum, emphasizing phenomenon-based and multidisciplinary learning. Integration with Urban Context Situated on the fringe of a new development, the […]

