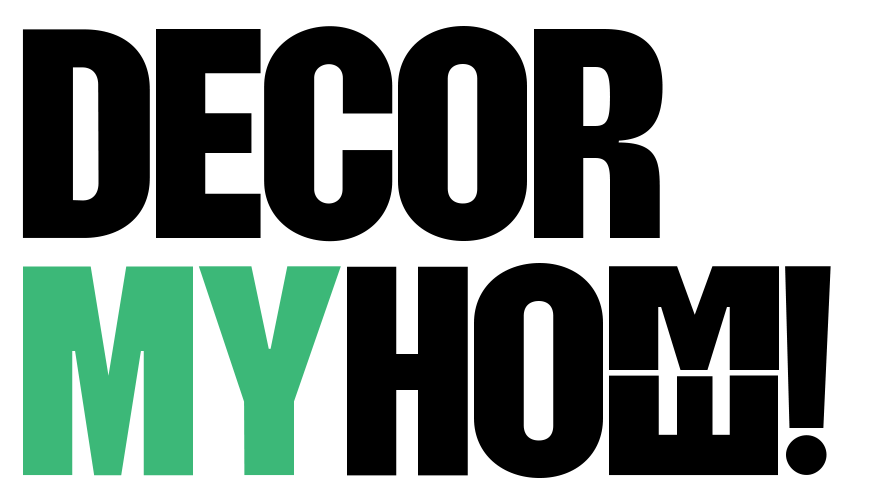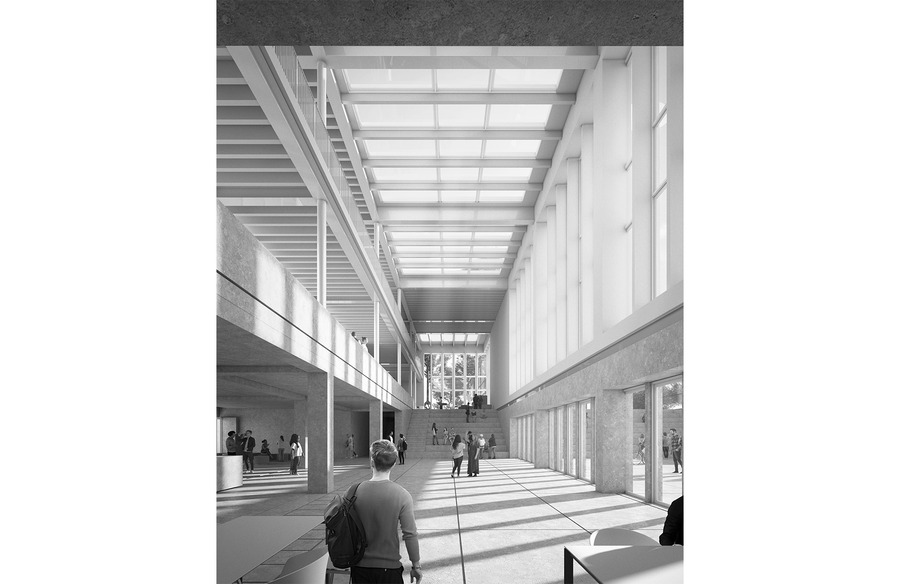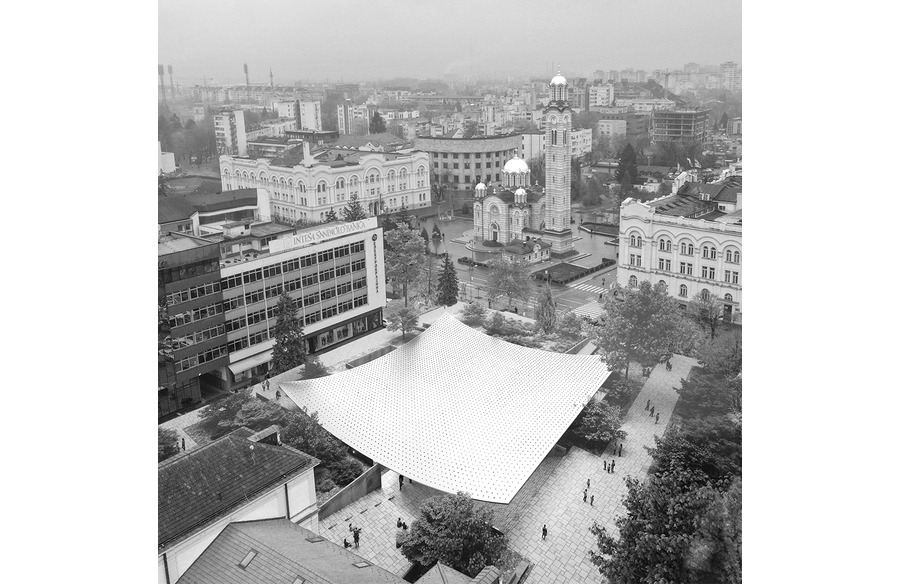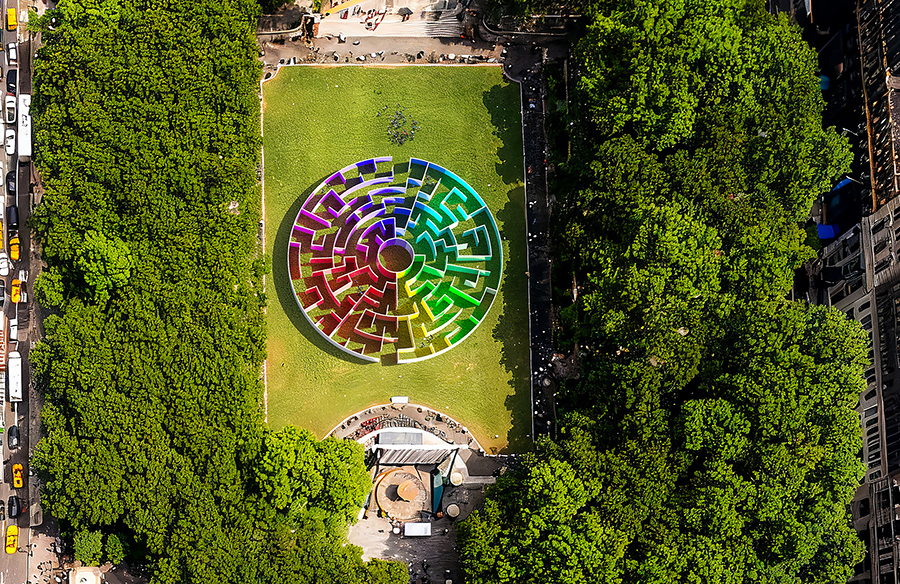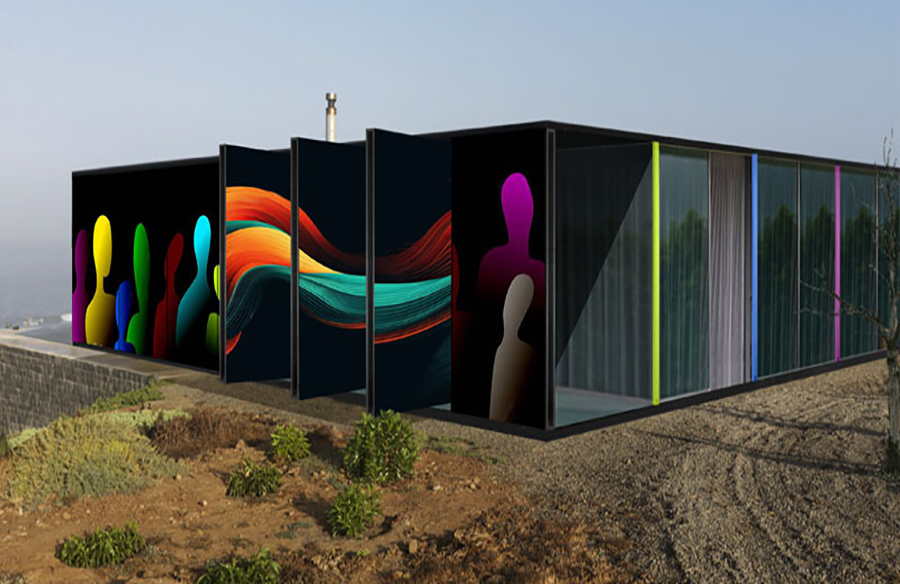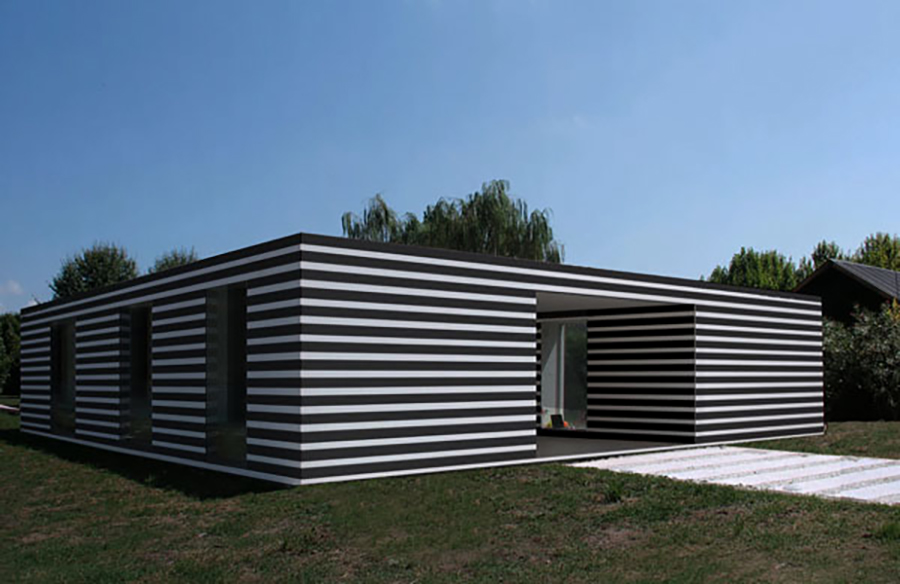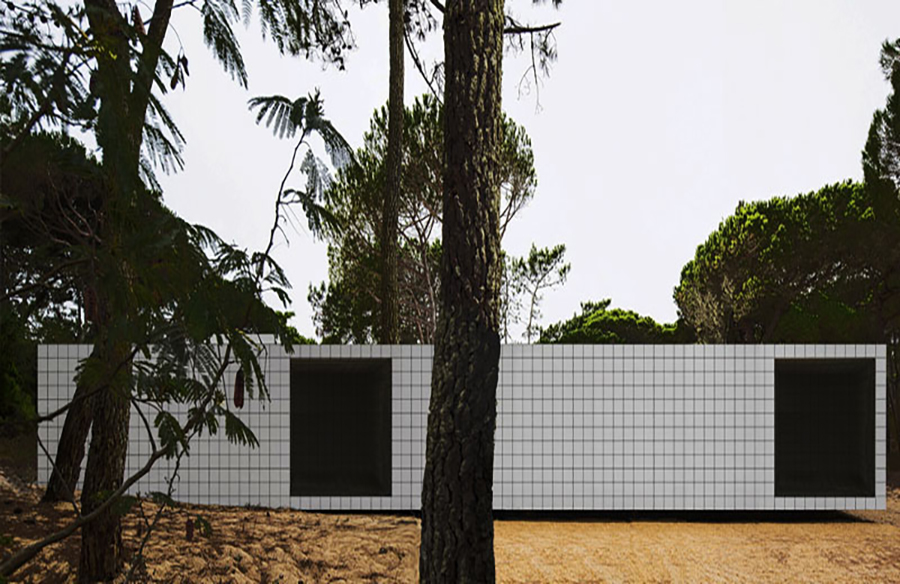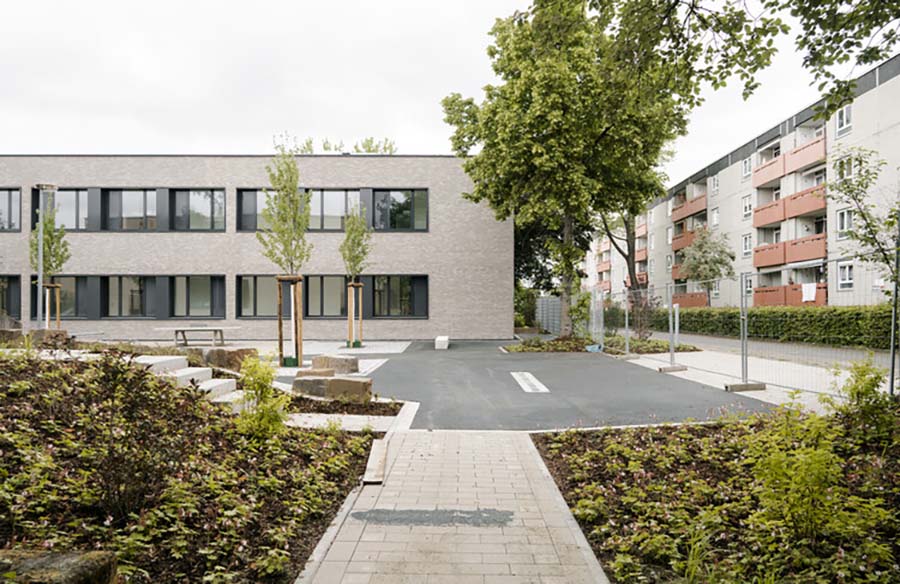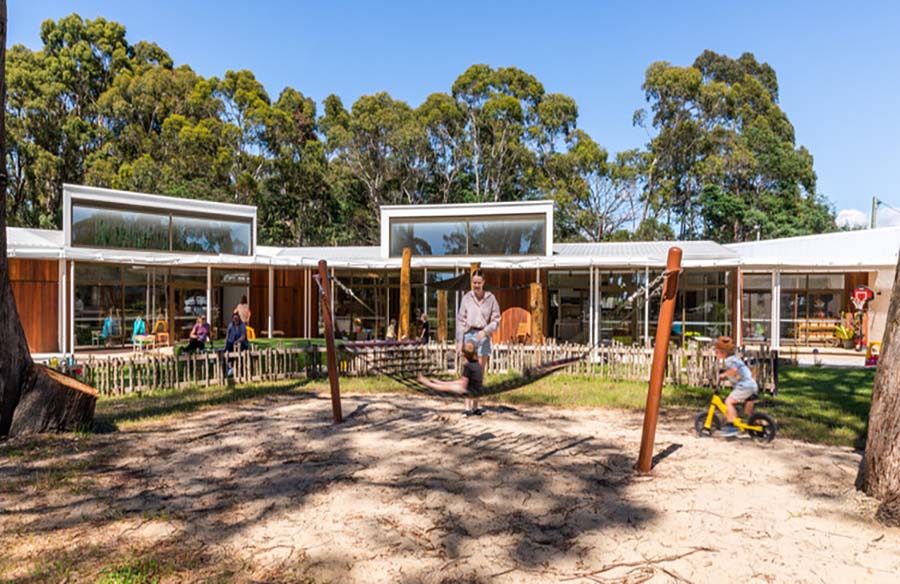Bagheria School by TARI-Architects
The project idea emerges form the desire to propose not a simple school complex, but rather an actively educational pole that can fit organically into the urban context of the city of Bagheria, Palermo. The new high school, therefore, should not only function independently but also be conceived as an integral part of the existing, […]
